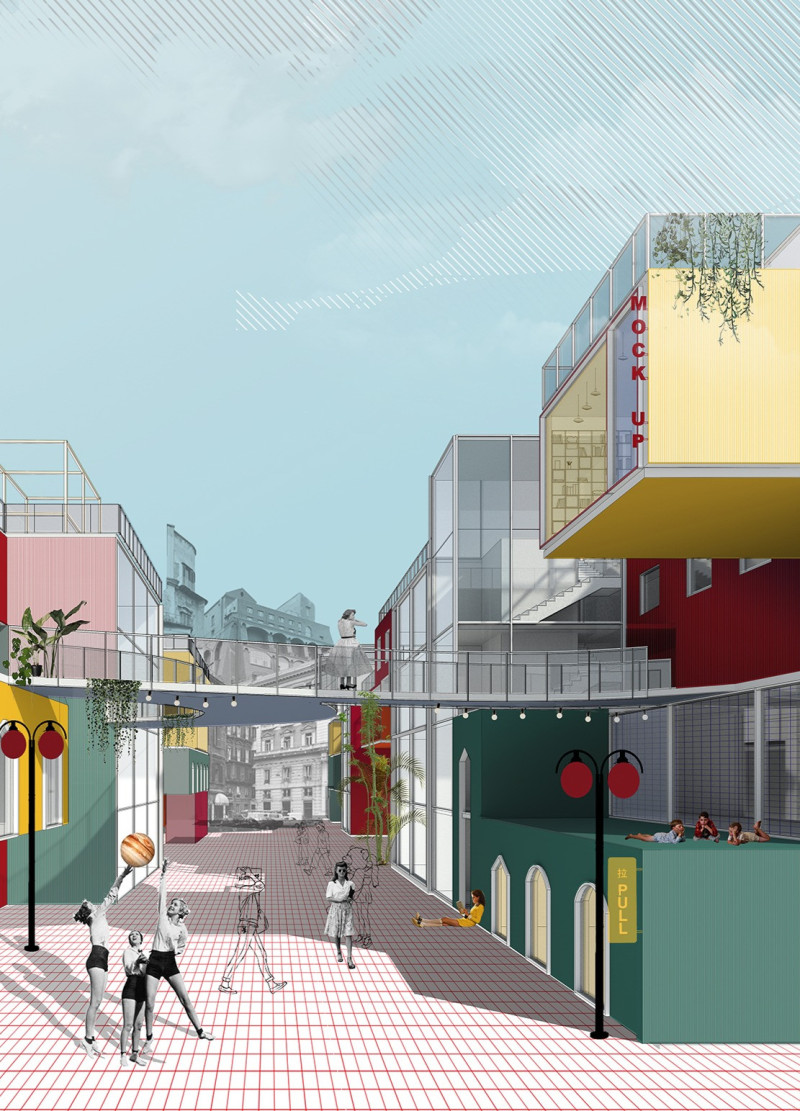5 key facts about this project
At the core of this architectural endeavor is a philosophy that recognizes the importance of psychological factors in the design of living spaces. The project encompasses a series of adaptable housing modules that can meet a variety of residential needs. Each unit is meticulously crafted to allow for personal customization, reflecting the diverse lifestyles of potential residents. This flexibility is a key element of the design, as it encourages residents to transform their living spaces according to individual preferences and life circumstances.
The primary function of the "Colorful Intimacy" project is to create a vibrant community atmosphere while addressing contemporary housing challenges. The design incorporates an extensive public realm that encourages social interaction and neighborhood bonding. Central features of the project include a communal courtyard, which acts as a focal point for gatherings, fostering a sense of belonging among residents. Adjacent to this space is a multifunctional market square, designed to host local events, vendors, and activities that promote community engagement. The inclusion of sports facilities, such as gyms and recreational areas, supports an active lifestyle and attracts residents of all ages, further enhancing the project's communal character.
One of the project's notable characteristics is its innovative approach to color and materiality. The architects have selected a palette of vibrant colors that not only enliven the architecture but also evoke positive emotional responses. These colors are applied throughout the public and private spaces, creating a cohesive visual identity that reflects the vibrancy of life in Rome. The materials chosen include concrete for structural integrity, glass for transparency and connection to the outside world, and natural finishes like wood and stone, which provide warmth and tactile comfort. This thoughtful selection of materials not only meets functional requirements but also enhances the overall sensory experience of the environment.
The architectural design cleverly employs a vertical and horizontal layering technique that promotes fluidity and movement throughout the space. Open walkways and green areas connect different parts of the complex, facilitating easy navigation and interaction among residents. This layout supports a lifestyle that values both solitude and socialization, recognizing that modern living often requires a blend of different modes of interaction.
Furthermore, the "Colorful Intimacy" project addresses sustainability through its design philosophy. While maintaining a contemporary aesthetic, there is an implicit commitment to eco-friendly practices and materials. The project embraces a broader architectural trend that prioritizes environmental consciousness without sacrificing style or functionality.
Unique design approaches within the project include a distinct emphasis on community-centric living and a novel interpretation of traditional urban housing. By integrating public and private spaces seamlessly, the project challenges conventional residential layouts, fostering environments where interaction occurs naturally while still providing spaces for personal retreat. The harmonious integration of diverse living units encourages a rich tapestry of social experiences, where residents feel engaged in a supportive community.
As you delve deeper into the architectural plans, sections, and designs of "Colorful Intimacy," you will uncover how these elements combine to create a meaningful and relevant urban space. The project serves as a case study in addressing modern living conditions through thoughtful architectural ideas that promote well-being and community engagement. For a comprehensive understanding of the intricacies of this project, we invite you to explore the presentation further, examining the architectural concepts and design outcomes that define this innovative approach to urban living.


























