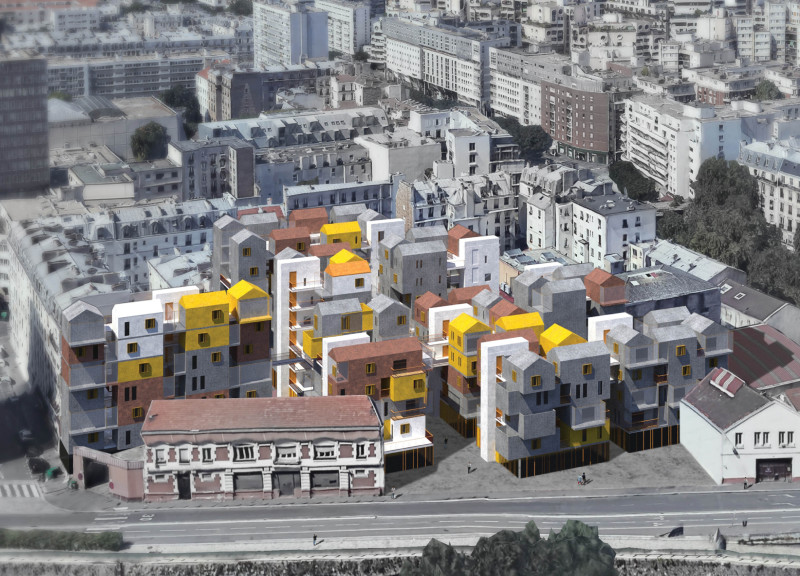5 key facts about this project
At its core, the project functions as a residential solution that integrates various housing types to accommodate a diverse demographic. Housing units range from 40 m² to 120 m², offering flexibility for individuals and families alike. This adaptability in size not only meets specific needs but also encourages a dynamic community atmosphere where social interactions can flourish. The design emphasizes open spaces that promote movement and connection among residents, fostering a sense of community that is often lost in traditional urban settings.
A noteworthy feature of the architectural design is its modular nature, allowing inhabitants to modify their living spaces. This approach provides an innovative solution to the conventional notion of static housing, making it more responsive to the evolving preferences of residents. The use of prefabricated concrete as a primary material reinforces this flexibility and efficiency in construction, aligning with sustainable practices. Other materials, such as wood for internal structures and balconies, glass for windows and partitions, and metal for various structural elements, are thoughtfully selected to enhance both aesthetic and functional qualities.
The facades of the buildings further contribute to the project’s distinct identity. Vibrant colors are employed alongside earthy tones, creating an inviting presence within the urban landscape while integrating seamlessly into the existing context. This color scheme serves not only an aesthetic purpose but also a psychological one, fostering a warm and welcoming environment for residents.
Environmentally conscious design is another central theme of the project. Green spaces are interspersed throughout the development, providing residents with opportunities for outdoor activities and encouraging a connection to nature. The incorporation of community gardens allows for urban agriculture, making residents stakeholders in their surroundings. This focus on sustainability reflects broader ecological considerations, promoting both social interaction and environmental responsibility.
Accessibility is also a significant aspect of the design. The project's spatial organization includes interconnected clusters and public pathways, ensuring that all areas are easily navigable. This approach not only enhances the flow of movement but also reinforces the idea of a community where residents feel safe and engaged.
Furthermore, the project's emphasis on active ground floors is intentional, designed to support commercial and communal activities. By integrating these mixed-use elements, the architecture promotes vibrancy and life within the streets, allowing for diverse interactions among residents and passersby. This strategic placement of commercial units contributes to the local economy while enhancing the user experience of the neighborhood.
In summary, "Re-Thinking of Urban Blocks" is a notable architectural project that exemplifies a nuanced understanding of modern urban living. Its commitment to affordability and community engagement, combined with thoughtful design and material selection, presents a significant contribution to urban housing solutions. For those interested in a deeper understanding of this innovative project, exploring the architectural plans, architectural sections, and architectural designs will provide insightful perspectives on the underlying architectural ideas and the practical implications of this significant urban initiative.


























