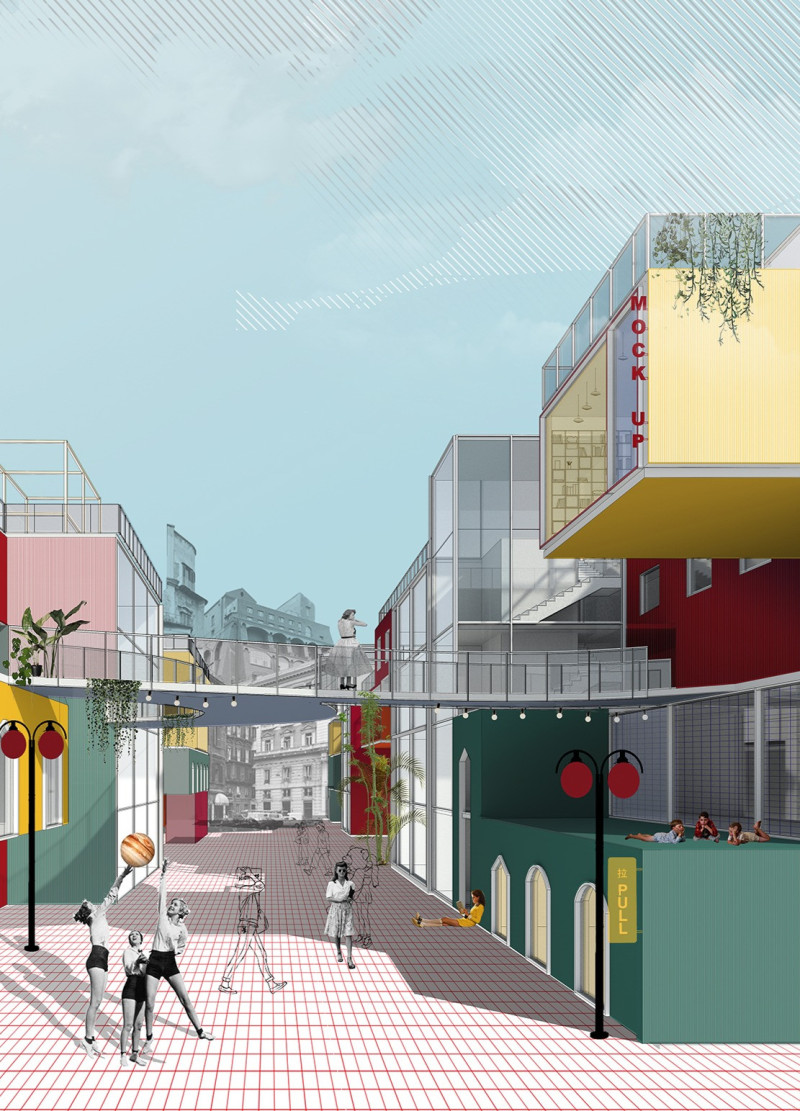5 key facts about this project
The overall framework is built around a series of modular housing units that can be reconfigured to accommodate different lifestyles. The architectural design integrates communal amenities with personal living spaces, creating a versatile environment where residents can engage with each other while enjoying their privacy. The architectural aesthetic features a bold color palette, using bright hues to stimulate a sense of community and identity. This color scheme serves both visual and psychological functions, making the environment inviting and emotionally supportive.
Unique Design Approaches
One of the defining characteristics of "Colorful Intimacy" is its flexible spatial organization, allowing for easy adaptability according to residents' changing needs. Each housing module is designed to promote interaction while ensuring privacy, accommodating diverse family structures and lifestyle choices. Communal facilities such as shared kitchens, workspaces, and recreational areas enhance connectivity among residents, fostering a vibrant community atmosphere.
The integration of sustainable design elements is another distinguishing feature. The project incorporates green spaces, encouraging biodiversity within the urban context. The use of eco-friendly materials, including concrete, glass, and wood, prioritizes both durability and aesthetic appeal, reflecting a commitment to sustainable architecture. These materials not only enhance the project's visual character but also contribute to the longevity and resilience of the structures.
Spatial Configuration and Function
The architectural layout centers on a mixed-use model, seamlessly combining residential units with community spaces. The arrangement is designed to maximize natural light and promote accessibility throughout the development. Each public area, including courtyards and gathering spots, is strategically placed to serve as social hubs, inviting residents to connect and interact.
In addition to the physical design, the project considers psychological aspects through its deliberate use of color and materiality. The application of warm colors in both the exterior and interior spaces seeks to evoke comfort and familiarity, contributing to a sense of belonging among residents. The architecture not only functions as a living space but also as a catalyst for social engagement and interaction.
The design of "Colorful Intimacy" offers an innovative interpretation of modern living. It efficiently combines practicality with an emphasis on community, making it a relevant architectural response to the complexities of urban life. To explore detailed architectural plans, sections, and designs, visit the project presentation for a comprehensive understanding of its numerous architectural ideas and how they manifest within this distinctive project.


























