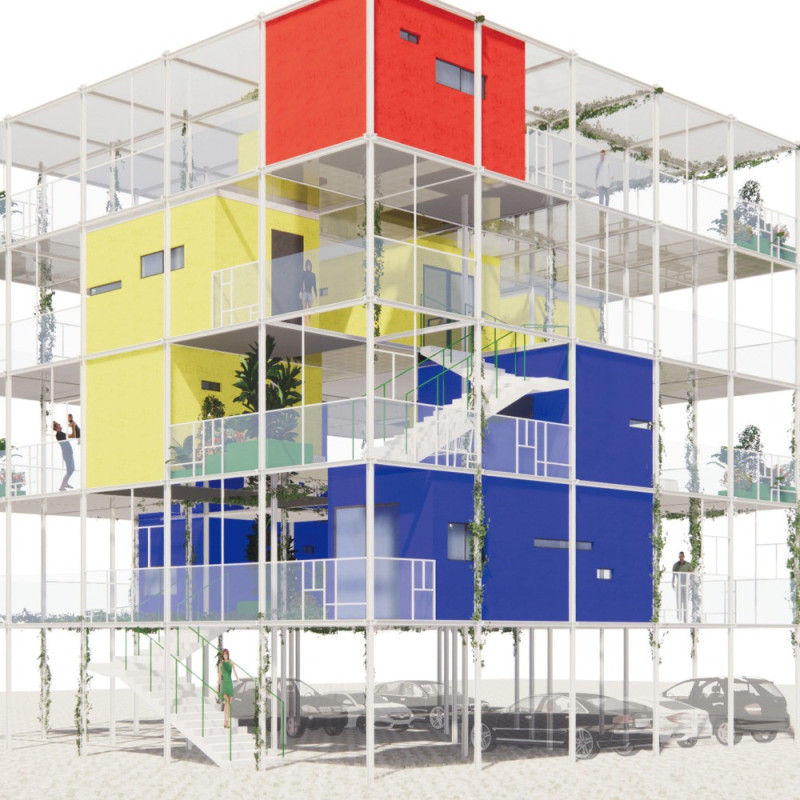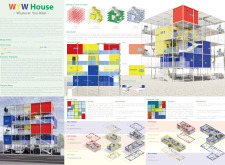5 key facts about this project
The project consists of multiple modular units that can be customized based on varying family sizes and requirements. Each unit features a framework that facilitates easy assembly and disassembly, promoting a systematic approach to construction that minimizes waste. This allows for a level of personalization not typically found in conventional housing developments. The design emphasizes communal areas, encouraging social interaction among residents, which fosters a sense of community.
Unique Design Approaches Shaping the WYV House
The WYV House employs innovative design strategies that distinguish it from typical housing projects. One significant aspect is its focus on modularity. The architecture employs a steel framework to support the construction of housing modules, which are connected through precise joint details that enhance the structural integrity. This method not only expedites the construction process but also addresses the growing need for adaptable living spaces in urban environments.
Another defining feature is the vibrant use of color in the exterior panels. The application of bright tones such as red, blue, green, and yellow adds an element of identity and community pride, differentiating the WYV House from traditional residential designs. These colors are intended to create a visual narrative, encouraging connections between residents while promoting a lively atmosphere.
Community integration is another unique characteristic of this project. The layout includes shared spaces that facilitate interaction, such as pathways and communal gathering areas. These elements are deliberately placed to encourage residents to engage with one another, addressing the social isolation often found in urban settings.
Technical Elements and Details
The architectural layout showcases two distinct housing types: Infinite Type and Pinwheel Type. The Infinite Type incorporates multiple layers to maximize natural light and ventilation, while the Pinwheel Type offers a single-story option designed for communal interaction and private living space. Large glass windows throughout the design enhance the relationship between the indoors and outdoors, improving the quality of life for residents.
Materials play a critical role in both function and aesthetics. The project utilizes high-tensile fabric for modular components, allowing for flexibility in installation. The combination of durable materials provides long-term reliability while ensuring ease of maintenance.
For those interested in the architectural intricacies of the WYV House, it is beneficial to explore the architectural plans and sections that elaborate on the design ideas. A closer look at the architectural details can provide further insights into how the project efficiently meets the demands of modern urban living while fostering a strong community. Exploring these elements can deepen your appreciation of the architectural vision behind the WYV House.























