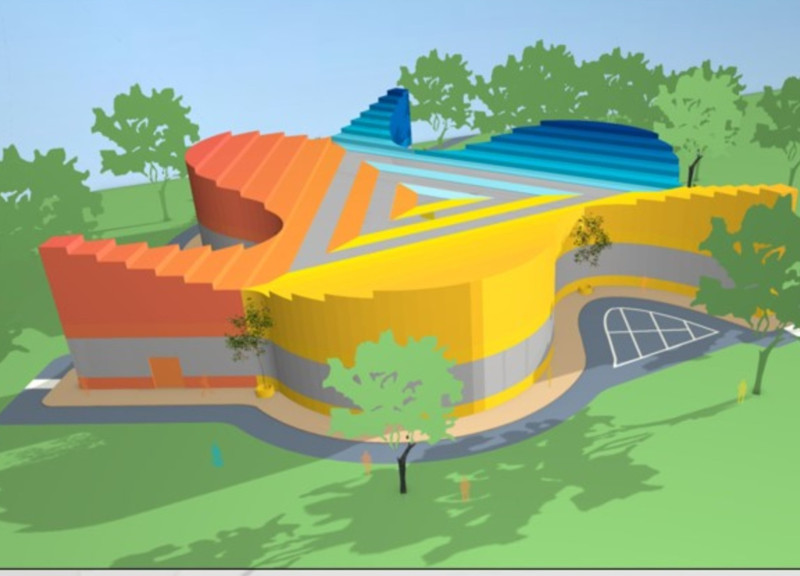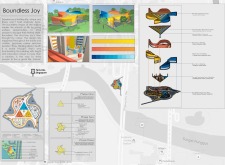5 key facts about this project
Functionally, "Boundless Joy" operates as a multifunctional facility, for which it includes spaces designated for therapeutic practices, communal gathering, and recreational activities. The careful planning of flexible spaces allows for versatility, accommodating various programs while promoting interaction among users. The distinct zoning is intuitive, with each area designed to support its intended purpose effectively, ensuring a seamless flow throughout the building.
The architectural design utilizes a combination of materials that contribute both to the aesthetic appeal and structural integrity of the project. Predominantly, the use of glass is apparent in the expansive windows and facades, which not only enhance natural light within the interior but also create a visual connection between the indoor and outdoor environments. Concrete is likely employed as a primary structural element, providing much-needed strength. In addition, the incorporation of colorful panels—possibly in composite materials—adds vibrancy to the design, embodying the spirit of joy that the project aims to evoke. Wood is incorporated into the interior spaces, offering warmth and a tactile quality that complements the overall design approach.
The unique pedagogical angle of the design manifests in its spatial configuration and color palette. Bright, cheerful colors are not merely decorative; they are intentionally utilized to influence mood and enhance the user experience. Each color zone delineates different functional areas, contributing to the intuitive navigation of the space. The thoughtful integration of colors promotes a sense of continuity, with patterns that flow seamlessly from one section to another, reinforcing the idea of harmony and interconnectedness.
One of the distinctive features of "Boundless Joy" is its emphasis on communal spaces. The central triangular area serves as a focal point for social interaction, equipped with features like seating and flexible gathering spaces. This communal aspect encourages a sense of belonging among users, fostering connections and enhancing the overall experience of the facility. The design underscores the importance of social engagement as part of health and wellness, suggesting that architectural solutions can play a critical role in enhancing community life.
Incorporating elements of landscaping further enriches the project. Outdoor gardens and walking paths are integrated into the architectural design, promoting physical activity and providing spaces for retreat and contemplation. This incorporation of nature into the architectural fabric aligns with contemporary practices that recognize the therapeutic benefits of green spaces.
The architectural design of "Boundless Joy" is characterized by its approach to adaptability. The design accommodates anticipated future needs by preserving flexibility in space usage. This adaptability reflects a progressive understanding of architecture as an evolving practice that should respond to the changing requirements of its users and community.
This project combines thoughtful design principles with practical functionality, creating an architectural environment that is both welcoming and restorative. The interplay of materials, colors, and spatial innovations provides insights into contemporary architectural ideas focused on enhancing human experiences. For those eager to delve deeper into this project, exploring the detailed architectural plans, sections, and designs will offer a richer understanding of how these elements coalesce to form a compelling architectural narrative.























