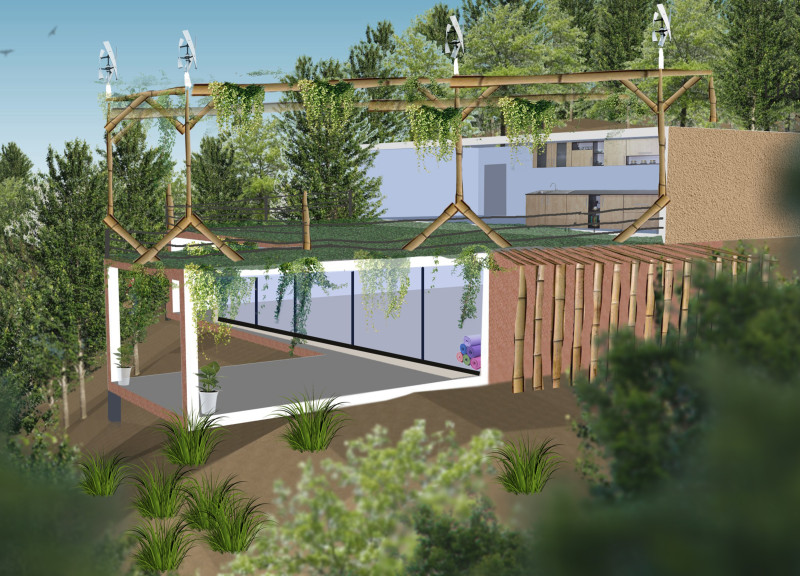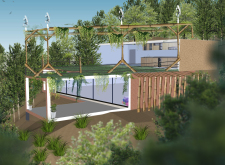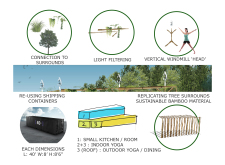5 key facts about this project
Innovative Use of Shipping Containers
The project utilizes repurposed shipping containers as the primary structural elements. This approach not only reduces waste but also provides a cost-effective solution that is adaptable to various site conditions. The design highlights the versatility of shipping containers, allowing for flexible configurations that can easily be modified or expanded in the future. By integrating these containers into the broader landscape, the project challenges traditional architectural norms and demonstrates a commitment to sustainable practices.
Integration of Renewable Energy Solutions
A notable characteristic of this design is the incorporation of vertical windmills, which contribute to the building’s energy requirements while minimizing its carbon footprint. These windmills complement the use of bamboo elements structurally, promoting an eco-friendly aesthetic. The bamboo framework provides structural stability and serves as a natural light filter, allowing diffused sunlight to permeate the indoor spaces. This design feature not only enhances the thermal comfort but also creates an inviting atmosphere that aligns with the project's overall philosophy.
Focus on Multi-Use Spaces
The design includes well-defined areas for various activities, such as yoga, recreation, and communal dining. The rooftop space designated for outdoor activities extends the living area and provides unobstructed views of the surrounding landscape. This multifunctionality supports a modern lifestyle while encouraging outdoor engagement, reflecting a broader trend in architectural design that prioritizes health and wellness. The landscaping, featuring native vegetation, further enhances the connection to the environment, supporting local biodiversity and sustainability.
For those interested in exploring the comprehensive aspects of this architectural project, including architectural plans and design sections, it is recommended to delve deeper into its presentation. Understanding the innovative architectural ideas embedded within this project will provide valuable insights into contemporary design approaches.
























