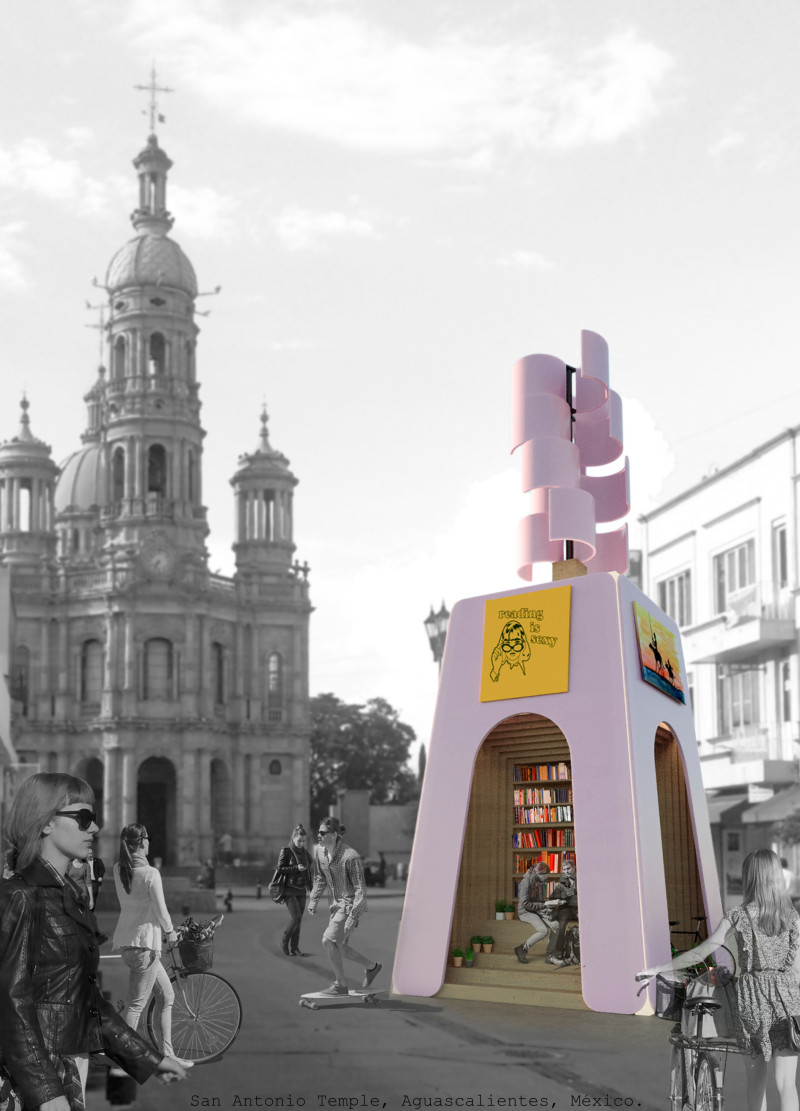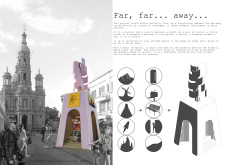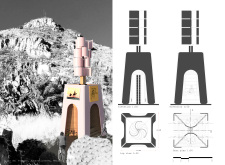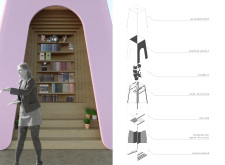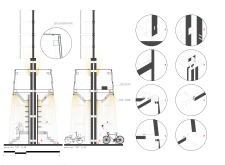5 key facts about this project
The main function of this project is to provide not only a repository for books and knowledge but also a space for collaboration and interaction among community members. The building’s layout encourages individuals to explore and utilize the space in diverse ways, accommodating activities ranging from quiet reading sessions to vibrant community gatherings. This multifunctionality is crucial in today’s urban context, where the need for adaptable spaces is increasingly important.
Architecturally, "Far, far... away..." stands out through its unique design features and choice of materials. The form of the building takes inspiration from various motifs, including mountains and windmills, which serve as metaphors for exploration, growth, and community engagement. One of the most distinctive aspects of the design is the incorporation of a vertical windmill structure, crafted from translucent polycarbonate panels. This choice of material not only allows for an interesting play of light and shadow within the space but also creates an engaging visual presence that draws in passersby.
Another significant element of the project is its use of plywood panels. These panels are integrated into the interior, providing a warm and welcoming atmosphere while also offering necessary functionality for shelving and reading spaces. The wood structure ensures durability, which is essential for a community-centered facility that will experience a high volume of usage. Additionally, LED lamps are strategically incorporated to provide energy-efficient lighting, reinforcing the project’s commitment to sustainability.
The architectural design thoughtfully takes into account its geographical surroundings. Located near the San Antonio Temple and the Cerro del Pichacho, the project blends harmoniously with both historical and natural features of the area. This contextual awareness enhances the importance of the building as a landmark, not just in a physical sense but as a symbol of community engagement and cultural exchange.
The layout of "Far, far... away..." is designed to invite exploration. Thoughtful placement of benches, steps, and interactive reading areas mimics the experience of traversing a mountain trail, encouraging users to physically engage with the space. Each area serves both purpose and aesthetic, creating an environment that is not only functional but also inspiring. The playful color palette, including vibrant hues, adds another layer to this experience, making the architecture approachable and captivating to all age groups.
The consideration for modularity is another unique aspect of this project. The design is intentionally lightweight, allowing for easy relocation if needed, which supports a sustainable approach to urban development and allows the project to adapt to future urban scenarios. The adaptability of the design showcases a forward-thinking mentality, addressing the shifting needs of urban communities.
To delve deeper into the various architectural components of this project, viewers are encouraged to explore the architectural plans, sections, and individual design ideas that illustrate the numerous thoughtful elements integrated throughout. This analysis of "Far, far... away..." underscores the vital role that architecture plays in fostering community interaction and storytelling, highlighting the importance of innovation within the built environment. For a comprehensive understanding of the project details, including the specific architectural sections and designs, further exploration of the presentation materials is highly recommended.


