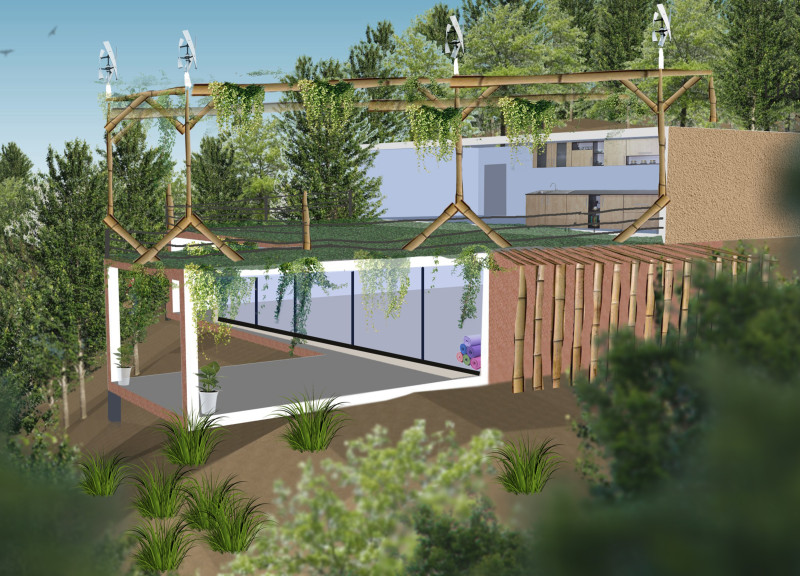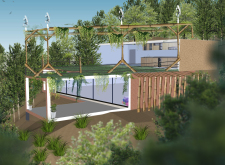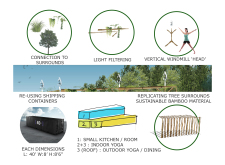5 key facts about this project
This project's primary function is to create a versatile, multifunctional environment that adapts to the needs of its occupants while maintaining a focus on sustainability. The choice to utilize shipping containers as the foundational elements of the structure is significant; it highlights an innovative approach to material reuse, minimizing waste and maximizing cost efficiency. Each container is configured to serve specific purposes, such as residential quarters and communal spaces, allowing for efficient use of space without compromising functionality.
Key elements of this design include the indoor yoga room, which encourages physical activity and mindfulness, creating a dedicated environment for personal well-being. Furthermore, the project integrates outdoor living spaces, with a roof designed for yoga and dining that fosters a connection to the surrounding landscape. This emphasis on outdoor environments invites residents to engage more deeply with nature, blurring the boundaries between indoor comfort and the natural world.
The project's materiality reinforces its sustainable ethos through a careful selection of components. Bamboo plays an essential role not only as a structural element in the roof but also as a sustainable resource known for its rapid growth and versatility. This choice reflects a commitment to both strength and aesthetics, contributing to the overall character of the design. The incorporation of concrete and glass further enhances the effectiveness of the design, providing durability while ensuring ample natural light. The large glazing elements create a visual openness that connects the interior spaces with the outdoors, enhancing the sense of dwelling in nature rather than being detached from it.
Another noteworthy aspect of the design is the vertical windmill, which serves as both a functional energy source and a visual landmark. This element speaks to a forward-thinking approach to architecture, aligning with contemporary trends of incorporating renewable energy solutions into residential designs. The windmill not only supports the building's energy needs but also acts as a conversation starter about sustainability and innovative energy solutions.
The landscape design surrounding the project is an integral part of the overall architectural expression. The careful placement of greenery and the use of natural materials extend the living experience beyond the confines of the building. This thoughtful integration of plants supports biodiversity and enhances the sensory experience of the space, allowing occupants to thrive within a vibrant and dynamic environment.
The unique approaches employed in this project exemplify a modern reimagining of architectural practices. It challenges traditional notions of home and community while fostering a connection to the environment through the deliberate use of sustainable materials and design principles. The project invites a lifestyle that embraces wellness, community interaction, and ecological responsibility, positioning itself as an exemplary model of contemporary architectural thought.
For a more in-depth understanding of this compelling project, including architectural plans, sections, and designs, readers are encouraged to explore the full presentation of this thoughtful design endeavor. By doing so, one can gain deeper insights into the architectural ideas that inform this project's construction and its holistic approach to sustainable living.
























