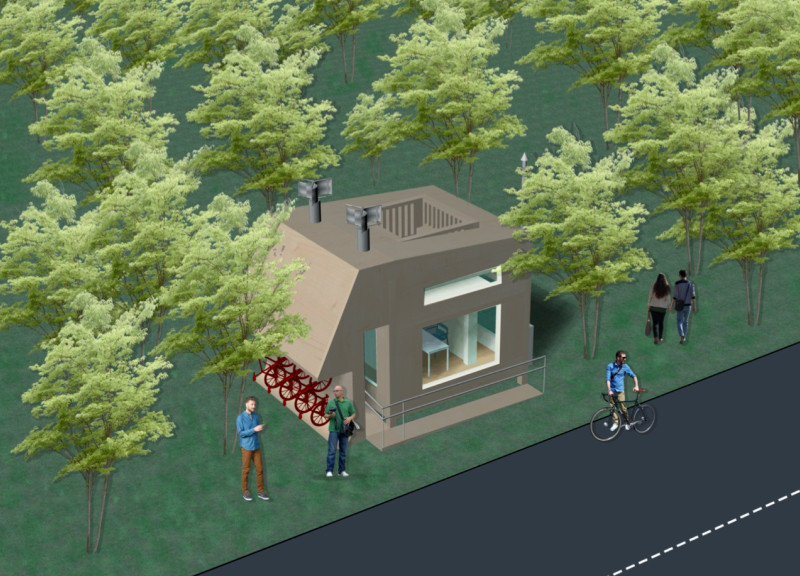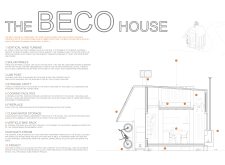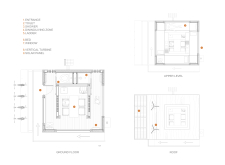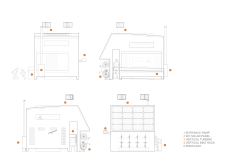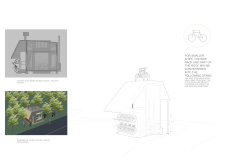5 key facts about this project
At its core, the Beco House represents a movement towards responsible and sustainable architecture. The concept champions the idea of living lightly on the land, reducing ecological footprints, and utilizing renewable energy sources. This approach is not only pragmatic, given the rising concerns over climate change, but it also fosters a deeper connection between inhabitants and their environment.
The architectural design features a raised structure that is adaptable to various terrains, ensuring minimal disruption to the natural landscape. This elevation not only enhances the visual presence of the dwelling but also facilitates rainwater drainage and allows for passive cooling. Alongside its thoughtful positioning, the building integrates a vertical wind turbine that captures wind energy, and assorted solar panels optimized for sunlight absorption on the south-facing roof. These elements support the Beco House's off-grid capabilities, allowing it to function independently from traditional energy sources.
The interior layout is distinctly user-focused, combining multifunctionality with comfort. The design efficiently allocates space to serve both communal and individual needs. A central kitchen integrates cooking and dining areas, while strategically placed USB ports in storage areas cater to modern technological requirements. The layout encourages social interactions amongst residents, yet provides private spaces that foster personal retreat. Each sleeping area is defined by partitions, ensuring a sense of privacy within the shared living environment.
Attention to detail in material selection further enhances the project’s sustainable ethos. The use of plywood and timber not only contributes to a warm aesthetic but also supports reduced carbon emissions during the building process. These materials are sourced sustainably, reflecting a commitment to environmental stewardship at every stage of the project. The incorporation of firewood space and clean water tanks illustrates a comprehensive design that enables comfortable and practical living in an ecologically responsible manner.
Unique aspects of the design extend to additional features such as a vertical bike rack, which supports an active lifestyle, aligning with the project’s emphasis on outdoor engagement. A daylight atrium facilitates natural light, enhancing well-being through its illumination and contributing to ventilation, further minimizing the reliance on mechanical systems.
The Beco House ultimately stands as a testament to thoughtful architectural design, with a firm focus on sustainability, community, and user experience. Its unique approach to integrating renewable energy, efficient space usage, and environmental adaptability renders it a model for future residential designs. Readers are encouraged to explore the project's architectural plans, sections, and overall designs to gain a comprehensive understanding of the innovative ideas that underscore this project. Delving into these elements will provide deeper insights into how the Beco House redefines modern living within an environmentally conscious framework.


