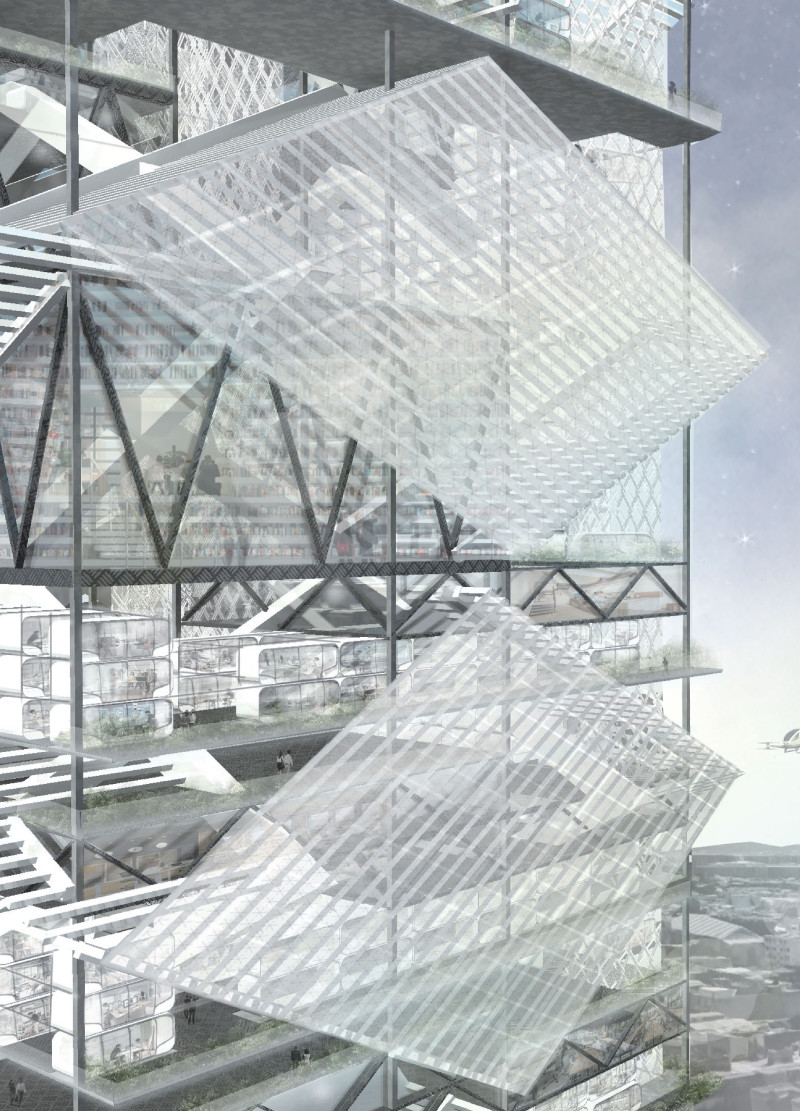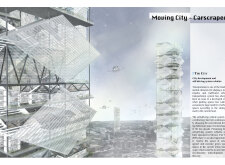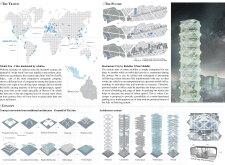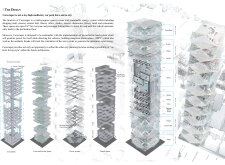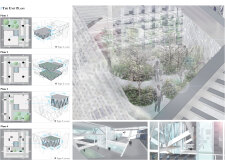5 key facts about this project
At its core, the Carscraper challenges conventional notions of urban architecture by integrating a mixed-use approach that facilitates a seamless interaction between various aspects of life. The structure functions not only as a parking facility but evolves into a multifaceted environment accommodating shops, leisure areas, educational spaces, and green zones, thereby promoting a lifestyle where amenities are easily accessible. This thoughtful arrangement minimizes daily commute times and encourages social interactions, fostering a sense of community among its users.
One of the most notable elements of the Carscraper is its architectural configuration, inspired by historical structures such as the "Pyramid of the Sun." This influence is reflected in the form and structural organization of the building, which optimizes both light and space while ensuring resilience. The design incorporates distinctive ramps and walkways that facilitate movement for both pedestrians and vehicles, illustrating a unique approach to circulation that enhances accessibility throughout the building. The layering of space enables a natural flow of activity, creating a vibrant atmosphere that promotes community engagement.
Sustainability is a cornerstone of this architectural design. The use of building-integrated photovoltaics (BIPV) demonstrates a commitment to renewable energy solutions, promoting self-sufficient energy generation within the structure. The incorporation of piezoelectric materials in the road systems is an innovative feature, allowing the building to capture energy generated from vehicular movements, contributing to overall energy efficiency. This aspect of the design underscores the project’s responsiveness to contemporary environmental challenges while providing an educational model for future developments.
Materiality also plays a significant role in the design of the Carscraper. The use of transparent glass extensively throughout the façade enhances the visual connection between the interior spaces and the outside environment, inviting natural light while reducing the need for artificial lighting. Alongside steel and aluminum frameworks that ensure structural integrity, the chosen materials reflect a balance between aesthetics and functionality, supporting the project’s long-term sustainability goals.
The green spaces incorporated within the design not only serve a practical purpose but also enrich the urban landscape. These areas promote biodiversity and offer residents a connection to nature, which is often lacking in the urban fabric of densely populated cities. By integrating parks and recreational spaces into the vertical structure, the Carscraper addresses the individual and communal need for relaxation and leisure amidst the hustle of city life.
In its entirety, the Carscraper is a project that reinterprets urban space and mobility through thoughtful architectural design. Its unique combination of functions, innovative use of materials, and sustainable strategies set a precedent for future architectural explorations in urban environments. As cities continue to grow and evolve, projects like the Carscraper illustrate practical solutions to some of the most pressing challenges faced by urban dwellers today.
For those interested in exploring the full breadth of this architectural vision, including detailed architectural plans, sections, and design elements, a deeper investigation into the project's presentation is highly encouraged. Engaging with these aspects will provide further insights into the innovative ideas and thoughtful execution that characterize the Carscraper project.


