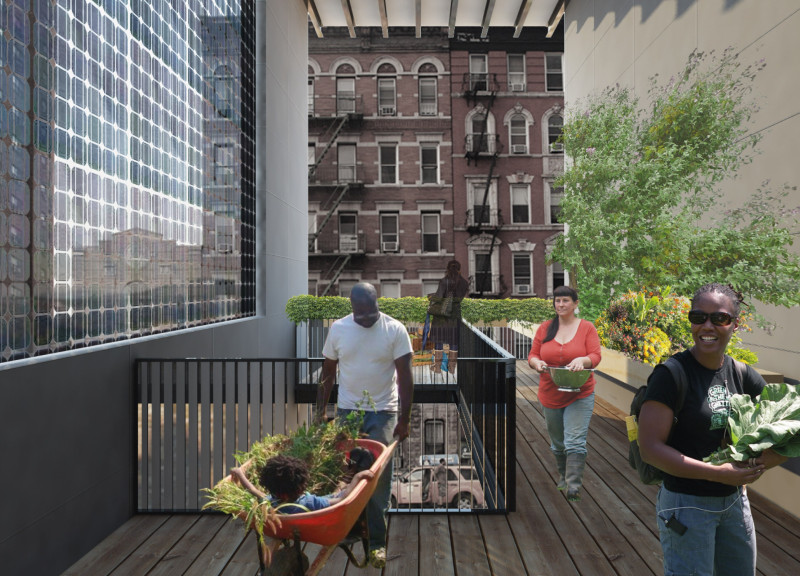5 key facts about this project
The architectural design incorporates multiple floors with community spaces that support gardening and social interaction, promoting a lifestyle focused on health and sustainability. Each floor features accessible vegetable gardens, allowing residents to cultivate their food while enhancing their living environment. The use of various materials, such as thermal insulated panels, wooden cladding, reinforced concrete, and modular timber structures, contributes to the building's overall durability and sustainability.
Innovative Design Features
One of the distinctive aspects of the Veggie Blocks project is its focus on biophilic design, which seeks to connect residents with nature through integrated horticultural spaces. The design emphasizes green terraces that serve as both aesthetic elements and functional gardens, distinguishing it from traditional residential designs that often prioritize closed environments. This strategy not only improves the residents' quality of life but also promotes environmental awareness and community health.
In addition to biophilic elements, the architectural design incorporates flexible living configurations ranging from duplexes to simplex units, catering to a diverse demographic. The arrangement of community spaces enhances social interaction among residents, establishing a strong sense of community responsibility and engagement in sustainable practices.
Sustainable Approaches in Architecture
The project demonstrates a commitment to sustainability through thoughtful architectural solutions that reduce energy consumption. Features such as glazing technology help maximize natural light while minimizing reliance on artificial lighting, while outdoor solar shading contributes to thermal comfort and energy efficiency. The integration of cycling paths and pedestrian access further supports a reduced dependence on automobiles, aligning with broader environmental goals.
Overall, Veggie Blocks stands as a progressive model for urban residential architecture that successfully merges sustainable living with community engagement. For a more comprehensive understanding of its architectural plans, sections, and design principles, interested readers are encouraged to explore the project's presentation. Detailed examinations of architectural ideas and solutions deployed within this project provide valuable insights into its functional and aesthetic merits.


























