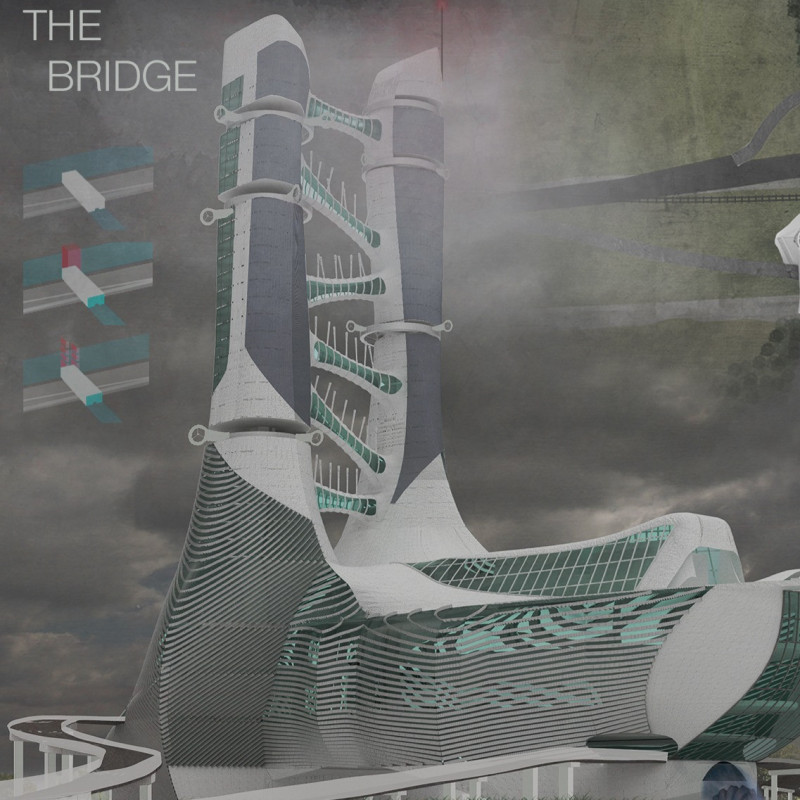5 key facts about this project
This project represents the intersection of architecture and community resilience, where design responds to both environmental imperatives and social needs. The Bridge not only serves as a transit point but also as a multifunctional hub for interaction, cultural events, and ecological restoration. Its design reflects an ambition to foster dialogue among visitors and residents, enhancing communal ties while addressing the needs of the local population.
The architectural composition of the Bridge features two prominent towers that embody the idea of connectivity through their robust structures. These towers are connected by a series of horizontal and vertical elements, which collectively create an inviting atmosphere for interaction among users. The fluid forms observed throughout the design echo the natural flow of the river, symbolizing a harmony between built environments and nature.
In terms of function, the first crucial aspect of the Bridge is its emphasis on sustainability. The architectural design incorporates a variety of renewable energy sources, including vertical turbines that tap into wind energy, photovoltaic panels that harness solar power, and hydroelectric systems that utilize the river's flow. This not only underscores the project’s commitment to ecological preservation but also promotes self-sustainability within the local energy grid. The inclusion of these energy-generating features aligns the project with contemporary architectural practices focused on reducing carbon footprints.
The materiality of the Bridge is thoughtfully curated. Concrete forms the backbone of the structure, ensuring the durability required in harsh environmental conditions. The use of glass for large panels enhances transparency, allowing natural light to permeate interior spaces while fostering a visual connection to the surrounding landscape. Complementary materials, such as steel frameworks and composite materials, provide necessary flexibility and resilience to withstand the region's climatic challenges.
Central to the Bridge's design is the integration of communal spaces that include food courts, auditoriums, and recreational areas. These multifunctional areas are designed to encourage community engagement and provide venues for various social functions, from educational programs to cultural events. The design also utilizes open-air decks, which elevate interaction while offering scenic views of the wetlands and river. These spaces aim to enhance the user experience, allowing residents and visitors to immerse themselves in both the community and the natural environment.
A noteworthy feature is the series of sky bridges that connect the various levels and components of the project. These structures promote accessibility, navigating different elevation levels gracefully while offering unique vantage points for spectacular views. The sky bridges reinforce the architectural narrative of integration and connectivity, allowing for seamless movement throughout the area.
Environmental stewardship is a significant theme throughout the Bridge. The project thoughtfully addresses ecological concerns, particularly with respect to coastal erosion and habitat loss that threaten the surrounding regions. The design includes innovative drainage systems that facilitate freshwater management, channeling water from the Mississippi to support local ecosystems, thereby contributing to the revival of wetlands critical for biodiversity.
Overall, the Bridge exemplifies a balanced approach to architecture, ensuring that built environments align with ecological sustainability and community engagement. It is a project that emphasizes not just the physical act of crossing a river but also aims to weave together social fabric and environmental health, creating a dynamic space where community members can come together.
For those interested in further unraveling the intricacies of the project, detailed architectural plans, sections, and designs are available for exploration. This allows a deeper understanding of the architectural ideas that form the foundation of the Bridge and highlights its potential impact on the surrounding community and environment.


























