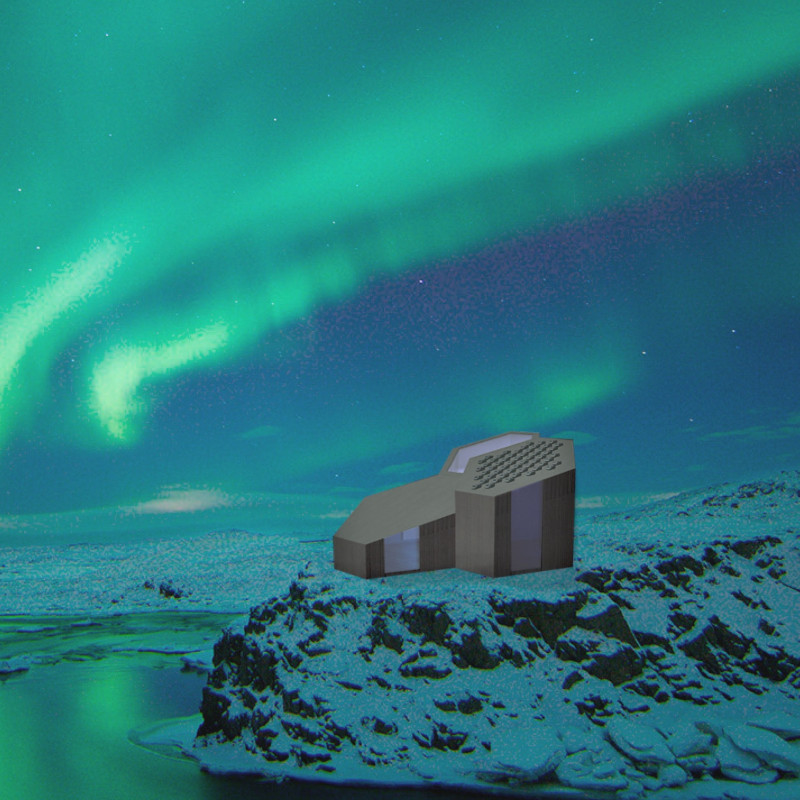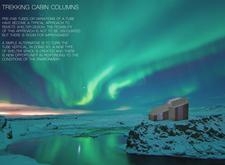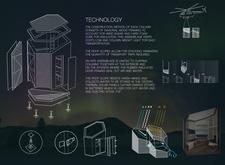5 key facts about this project
The design features a series of prefabricated tubes arranged vertically, creating a modular system that promotes both versatility and comfort. Each cabin stands as a column that can be adapted in height and slope to optimize views of the evergreen surroundings and the mesmerizing occurrences of the Northern Lights. This vertical orientation enhances the spatial efficiency of the cabins, allowing for an effective footprint that does not compromise the surrounding environment. The hexagonal base shape pays homage to the local geological forms, particularly Iceland's basalt columns, reinforcing a sense of place and natural beauty.
Functionally, the cabins serve as compact yet fully equipped living spaces, providing essential amenities for short-term stays. The interior layout includes cozy gathering and sleeping areas, complemented by kitchen and bath facilities that ensure a comfortable living experience. The thoughtful organization promotes social interaction among users while maximizing the natural light through large windows positioned strategically for scenic views.
A unique aspect of the design is its commitment to sustainability. The project incorporates several environmentally friendly materials, such as wood framing, hard foam insulation, and rubber sealing for doors, ensuring durability while minimizing environmental impact. The integration of solar panels for energy generation further highlights the cabins’ self-sufficient capabilities, allowing them to function autonomously far from urban infrastructure. The use of natural water collection systems also reflects a practical approach to resource management, aligning with the overarching goal of promoting eco-conscious living.
The modularity of the design permits flexibility in arrangement, allowing multiple cabins to be clustered or positioned along the landscape, enhancing communal living opportunities. This adaptability is particularly beneficial in accommodating varying site conditions and user preferences, making it a versatile solution for various settings. The upward-slanting roofs not only provide aesthetic appeal but also facilitate efficient water runoff, thereby contributing to the overall functionality of the structure.
The architectural expression of the Trekking Cabin project is characterized by its simplicity and elegance. Each element has been purposefully designed to blend seamlessly into the environment while providing the necessary comforts for its inhabitants. The combination of contemporary architectural techniques and sustainable practices results in a resilient structure that can withstand the challenges posed by Iceland's unpredictable climate.
This project is more than just a shelter; it embodies a lifestyle connected to nature, aimed at enticing visitors to immerse themselves in the untouched beauty of their surroundings. The Trekking Cabin encourages users to engage with the environment, fostering appreciation for the natural landscape while providing a comfortable refuge.
For a deeper understanding of this architectural project, interested readers are invited to explore architectural plans, sections, and detailed design elements that showcase the innovative ideas behind the Trekking Cabin. This exploration will offer further insight into the project’s vision and its response to the specific demands of its location and intended use.


























