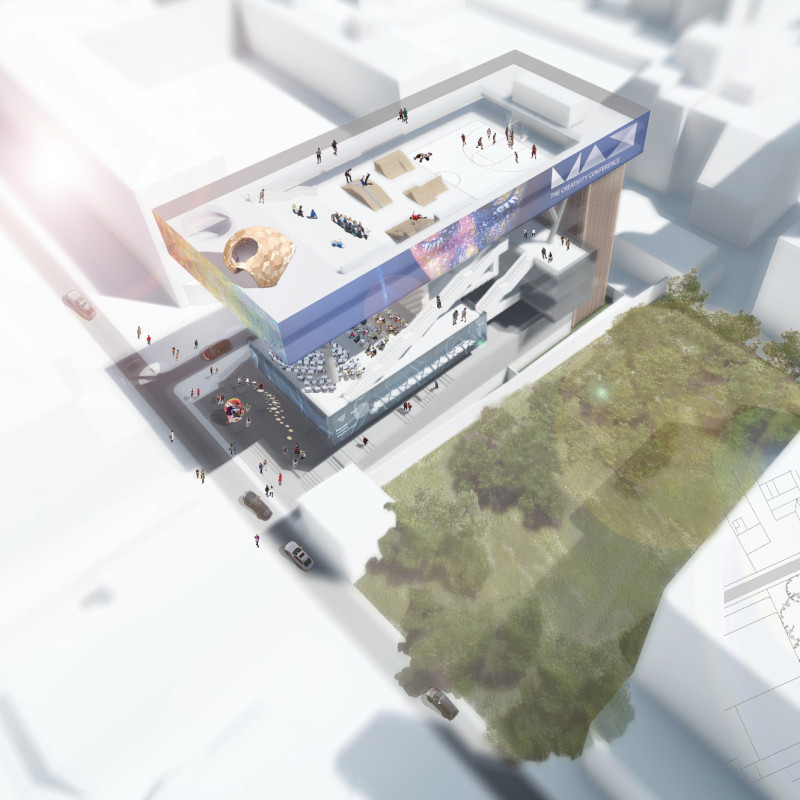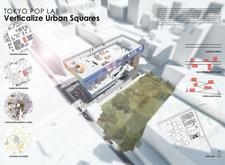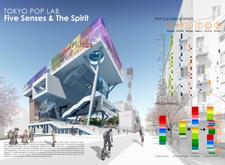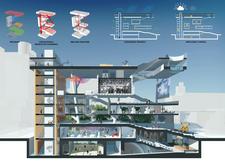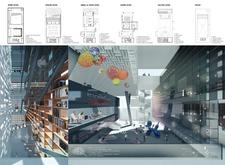5 key facts about this project
The architecture of the Tokyo Pop Lab is characterized by its innovative approach to spatial organization. It features layered terraces that protrude from a central core, allowing for open plazas at multiple levels. This vertical integration of public spaces invites visitors to explore and interact at various heights, creating a dynamic environment that reflects the energetic pulse of Tokyo. The building’s geometric façade combines vibrant colors and patterns that resonate with the essence of pop culture, making it a visually engaging landmark.
Functionality is at the heart of this design. The spaces within the Tokyo Pop Lab are versatile, accommodating a range of activities such as exhibitions, workshops, and public gatherings. The architectural layout prioritizes the movement of people and the flow of ideas, allowing for a natural exchange among diverse community members. The inclusion of interactive spaces compels visitation and engagement, promoting socialization in a relaxed yet stimulating environment.
Materiality is thoughtfully executed in the project, with key materials including glass, steel, and wood. Glass dominates the façade, inviting natural light into the interior while maintaining visual transparency with the outer surroundings. The structural framework of steel not only supports the unique geometrical formations but also contributes to the overall aesthetic of modernity. Wood finishes inside the building create warmth, balancing the sleekness of the exterior. Additionally, green roofs are incorporated, enhancing the building's ecology while providing residents and visitors spaces for relaxation amidst the urban landscape.
A distinctive feature of the Tokyo Pop Lab is its commitment to sustainability. The project employs energy-efficient systems, such as solar panels, that reduce its environmental impact. Water management strategies are also implemented to minimize waste, promoting responsible use of resources. The careful consideration of thermal comfort through natural ventilation points to the architects' foresight in creating a space that prioritizes occupant well-being.
Architectural ideas presented in the Tokyo Pop Lab challenge conventional notions of public spaces by creating a platform for cultural dialogue and exchange. Its design reflects an understanding of modern urban needs and the role that architecture plays in shaping social dynamics. This project encourages exploration and participation, thus fulfilling its mission as a hub for creativity and innovation.
For those seeking to delve deeper into this architectural endeavor, further exploration of the architectural plans, sections, and design concepts is highly encouraged. Engaging with the complete presentation of the Tokyo Pop Lab will provide a more comprehensive understanding of its design and the thoughtful approaches employed throughout the project.


