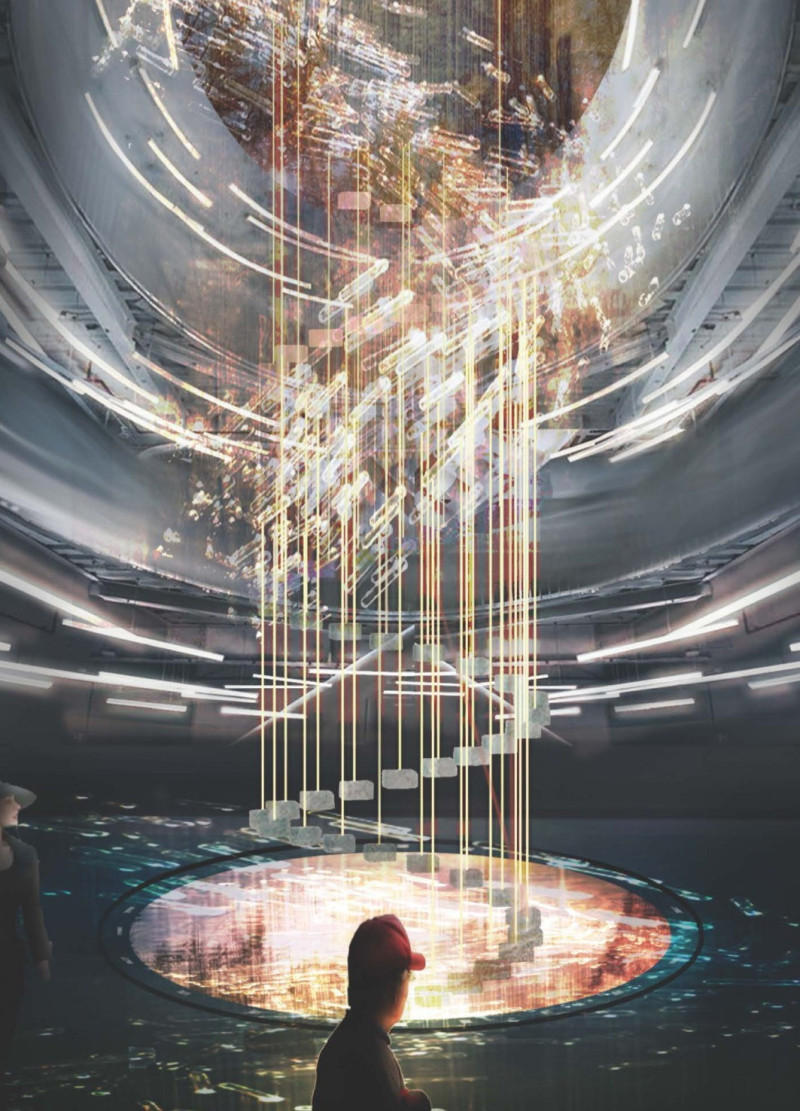5 key facts about this project
The project "Being Towards Death – A Vertical Cemetery In The Forest" represents an architectural response to the traditional concept of cemeteries. Situated within a forest, this design not only honors the deceased but also engages the living in a reflective experience surrounding mortality. The vertical organization of the cemetery allows for a unique interaction between space, nature, and memory, redefining how memorialization can be perceived and experienced.
The primary function of the design is to provide a serene and contemplative environment where families can connect with their loved ones who have passed away. The columbarium, a central feature, is a vertically structured component that accommodates urns in a thoughtful distribution, allowing for personal reflection while maintaining a compact footprint. The design includes a mourning room for ceremonies, a mirrored pool for introspection, and interactive elements encouraging visitor engagement.
The material palette comprises glass, concrete, and metal, each chosen for its inherent qualities and symbolic meanings. Glass provides transparency and openness, allowing light to permeate the space, while concrete offers structural integrity, symbolizing the permanence of memory. Metal contributes to the overall structural support and serves as a link between earth and sky, reinforcing the project’s dual relationship with life and death.
The unique aspect of this project resides in its representation of the deceased as part of a cosmic journey. The vertical arrangement of urns not only saves land but also allows for a metaphorical ascent towards the sky, reinforcing the transitory nature of existence. Unlike traditional cemeteries that can appear solemn, this design fosters a dialogue about life, mortality, and remembrance.
The integration with the surrounding forest landscape plays a crucial role in the overall design approach. By harmonizing the structure with its natural environment, the monument becomes a part of the ecosystem, inviting nature into the experience of grieving. The mirrored pool positioned within the space further enhances this integration, allowing visitors to engage with reflections, both physical and metaphorical, representing inner thoughts and emotions.
The interactive features embedded throughout the site create opportunities for visitors to leave messages or engage with the space in personally meaningful ways. This is particularly significant in modern memorialization practices, where personalization and involvement contribute to the overall experience.
To explore more about the architectural elements, including architectural plans, architectural sections, and architectural designs associated with this innovative project, interested readers are encouraged to delve deeper into the presentation. Insights into architectural ideas can enhance understanding of how design can reshape perceptions surrounding life, death, and memory within a contemporary context.























































