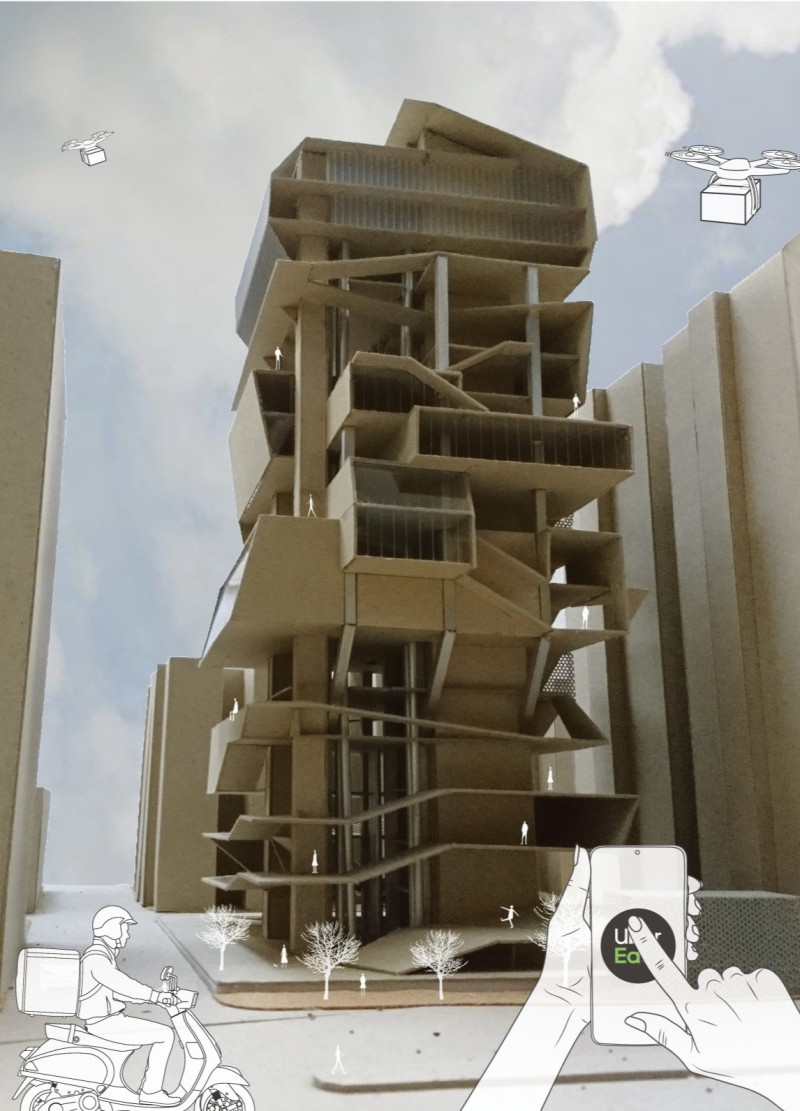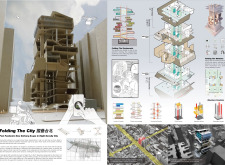5 key facts about this project
At its core, "Folding The City" embodies the essence of urban interaction by blending physical dining experiences with efficient delivery logistics. The building is conceptualized as a vertical organism, where different usages are layered within a cohesive structure. This verticality does not merely serve an aesthetic purpose; it organizes essential services in a manner that minimizes travel distance for both diners and delivery personnel. Different levels might include dynamic restaurant spaces, vibrant communal dining areas, and dedicated zones for food delivery, all interconnected through an efficient circulation strategy that prioritizes user experience.
The project's unique design approach is evidenced in its folded architectural forms, which articulate a sense of movement and fluidity. This folding gesture symbolizes both adaptability and the merging of various functions into a singular, cohesive narrative. The cantilevered volumes create visual interest and engage the surrounding streetscape, inviting pedestrians to experience the architecture as they navigate the urban fabric. Such an approach challenges traditional concepts of zoning in architecture by promoting a more integrated and interactive relationship among the building’s users.
Materiality plays a significant role in the project's overall aesthetic and functional performance. By employing reinforced concrete for structural elements, the design ensures stability and durability, allowing for the complex geometries inherent in the folding design. The extensive use of glass in the façade enhances transparency, fostering a connection between the interior spaces and the bustling urban environment outside. This element not only invites ample natural light but also helps to break down potential barriers between private dining experiences and public observation, encouraging a sense of community engagement.
Additionally, steel frameworks provide the necessary support for the cantilevered portions of the structure, exemplifying a modern building technique that facilitates broader, clear-span spaces. Sustainable composite materials could also be considered within the design, focusing on eco-friendly practices that support energy efficiency and reflect contemporary values regarding environmental stewardship. These conscious choices in materiality contribute to a design that is not only visually appealing but also functionally responsive to the urban context.
What sets "Folding The City" apart is its acknowledgment of the post-pandemic paradigm shift in dining behavior. The design serves as a recognition of the changing dynamics within urban gastronomy, as more people opt for food delivery services rather than traditional dining experiences. By incorporating dedicated vertical circulation paths—such as service elevators and other logistics support—the building ensures that delivery operations are efficient and seamlessly integrated into everyday activities without causing disruption to guests dining in-house.
As readers explore further into this project, delving into architectural plans, sections, and a range of architectural designs can provide deeper insights into the thoughtful considerations made during the design process. Questions around how this project balances public and private spaces, addresses sustainability, and adapts to the nuances of urban life can be explored through these detailed elements. By examining the architectural ideas underpinning "Folding The City," one gains a better understanding of how innovative design can effectively respond to contemporary urban challenges, fostering environments that are both practical and engaging for users.























