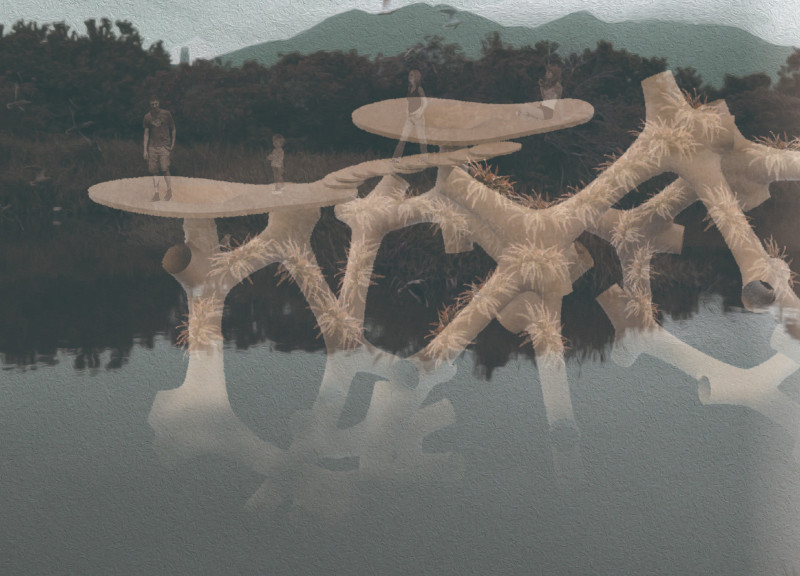5 key facts about this project
Unique Aspects of the Design
The Vertical Wetland distinguishes itself through its vertical approach to wetland design. Traditional wetlands typically occupy a horizontal footprint, which can be impractical in densely populated urban areas. By elevating the wetland, the project not only conserves ground-level space but also creates diverse habitats for various species. The interaction between the architecture and the natural water purification process is a key feature, ensuring that the structure is both functional and visually engaging.
Architectural Elements and Functions
The primary structure is composed of reinforced concrete, providing durability and support needed in aquatic environments. Various sustainable materials, including fiberglass reinforced plastic and natural filtration substrates, are utilized to enhance water management capabilities. The layout comprises a series of interconnected water surfaces that facilitate interaction between visitors and the environment. This design not only purifies water but also creates spaces for education and public engagement. The integration of technology for monitoring and adjusting water quality further enhances the functionality of the site, illustrating a modern approach to sustainable architecture.
To understand the nuances of this project in detail—including architectural plans, architectural sections, and architectural designs—exploring the project presentation is encouraged. Engage with specific architectural ideas that illustrate how this project represents a forward-thinking model for urban sustainability and ecological architecture.























