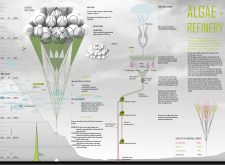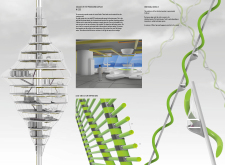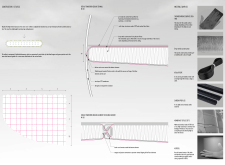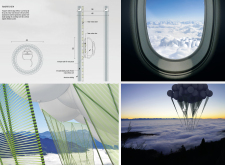5 key facts about this project
The structure is oriented to maximize natural sunlight exposure, which is crucial for algae growth. It includes multiple layers of integrated spaces dedicated to cultivation, processing, and educational outreach. The design emphasizes efficiency, utilizing natural resources such as rainwater and carbon dioxide while minimizing overall energy consumption.
One of the significant features of the project is its modular design. The structure comprises various functional capsules structured to facilitate different stages of algae processing. These capsules are not only practical but also visually distinct, offering an opportunity to emphasize the stages of production. Their vertical arrangement allows for greater exposure to sunlight while occupying a minimal footprint, aligning with urban density principles.
The incorporation of advanced materials sets this project apart. The use of carbon fiber profiles reinforces the building’s structural integrity while keeping it lightweight. ETFE membranes allow for natural light filtration, optimizing photosynthesis while ensuring thermal insulation with aerogel installations. These innovative materials contribute to the durability and efficiency of the building.
An additional unique aspect lies in the movement system implemented throughout the facility. A linear motor rotor mechanism supports an internal transport network, facilitating efficient movement within the space. This design choice not only enhances workflow but also reduces energy expenditure in the transportation of equipment and materials, aligning with the facility's sustainable goals.
The Algae Refinery also incorporates biophilic design principles, promoting harmony between the built environment and nature. This integration fosters biodiversity and encourages public interaction with sustainability practices. The facility serves an educational role, making the cultivation and processing of algae visible and engaging to visitors and stakeholders alike.
For those interested in further exploring the complexities of this project, including its architectural plans, sections, and detailed design elements, please review the full presentation. This resource provides an in-depth understanding of the architectural ideas that inform the Algae Refinery and its potential impact on sustainable architecture.


























