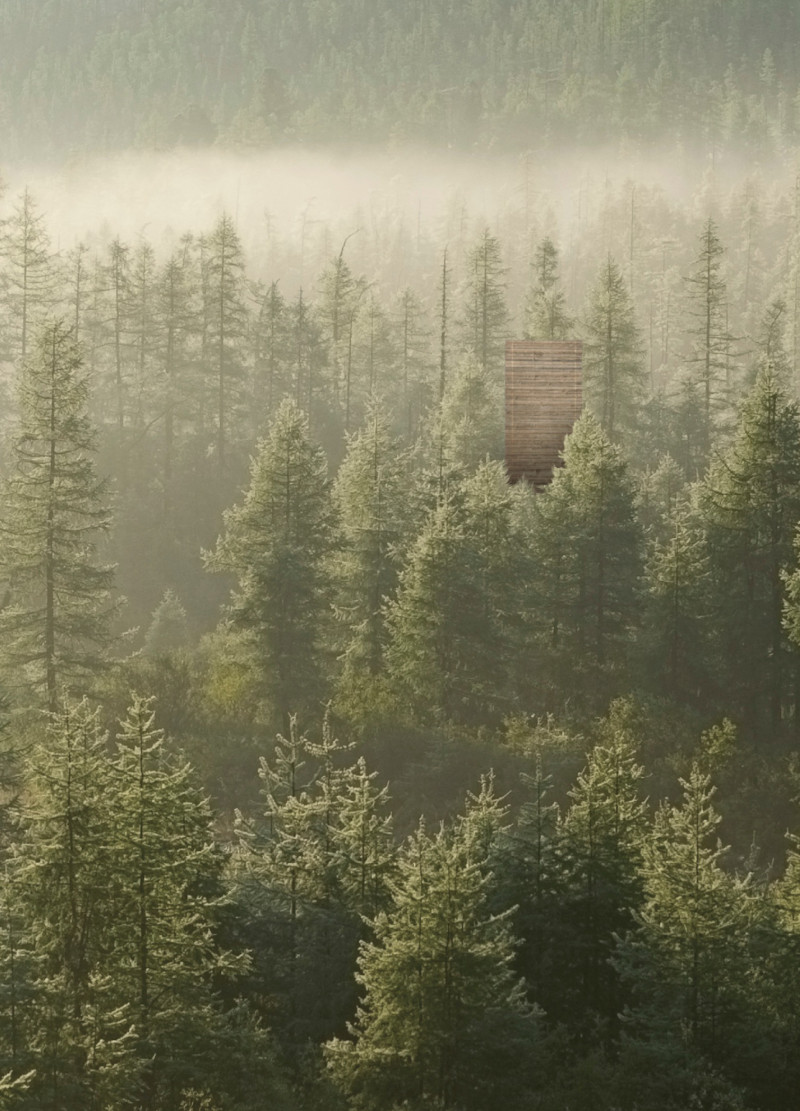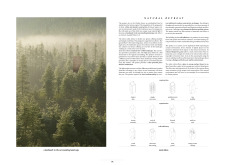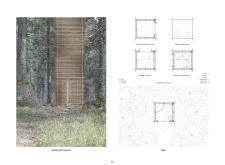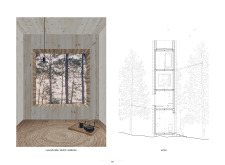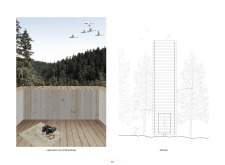5 key facts about this project
The primary function of the Natural Retreat is to serve as a space for relaxation, meditation, and connection with nature. It is structured across five levels, each offering dedicated spaces for various activities. This multi-level approach ensures that occupants have access to both private and communal areas, fostering a sense of community while also providing opportunities for solitude.
Unique Design Approaches
One of the distinguishing features of the Natural Retreat is its vertical circulation, which creates a spatial journey through the building. Each level is designed to maximize views of the surrounding forest, drawing occupants’ attention outdoors and encouraging engagement with the natural environment. The inclusion of expansive windows on each floor allows for ample natural light while providing panoramic vistas, effectively blurring the line between the interior space and exterior landscape.
The project utilizes an array of sustainable materials, with timber being the predominant material used in both the exterior cladding and structural components. This choice not only provides a natural aesthetic but also aligns with the project’s sustainability goals. Prefabricated wooden elements contribute to the construction’s efficiency and reduce waste. Additionally, the integration of solar panels and a rainwater harvesting system underscores the project’s commitment to self-sufficiency, allowing it to function independently from conventional utilities.
Attention to environmental sound is also a thoughtful aspect of the design. The retreat’s positioning within the forest creates an acoustic experience that encourages relaxation and mindfulness, framing the natural sounds of the forest as an integral part of the occupants’ experience.
Spatial Configuration
The spatial organization of the Natural Retreat reflects its purpose as a sanctuary. The ground level features a living room and a technical room, providing essential amenities while maintaining comfort. Above this, the second level contains a bedroom that capitalizes on the serene views, fostering a restful atmosphere. The meditation room is strategically placed on the third level, allowing for an uninterrupted connection to the tranquility of the surroundings. The outdoor area on the fourth level invites occupants to interact with the environment, encouraging outdoor activities and experiences that promote well-being.
To explore the architectural plans, sections, and unique design elements that define the Natural Retreat, consider reviewing the detailed project presentation. This deeper insight will provide a comprehensive understanding of the architectural ideas and methodologies employed in this noteworthy design.


