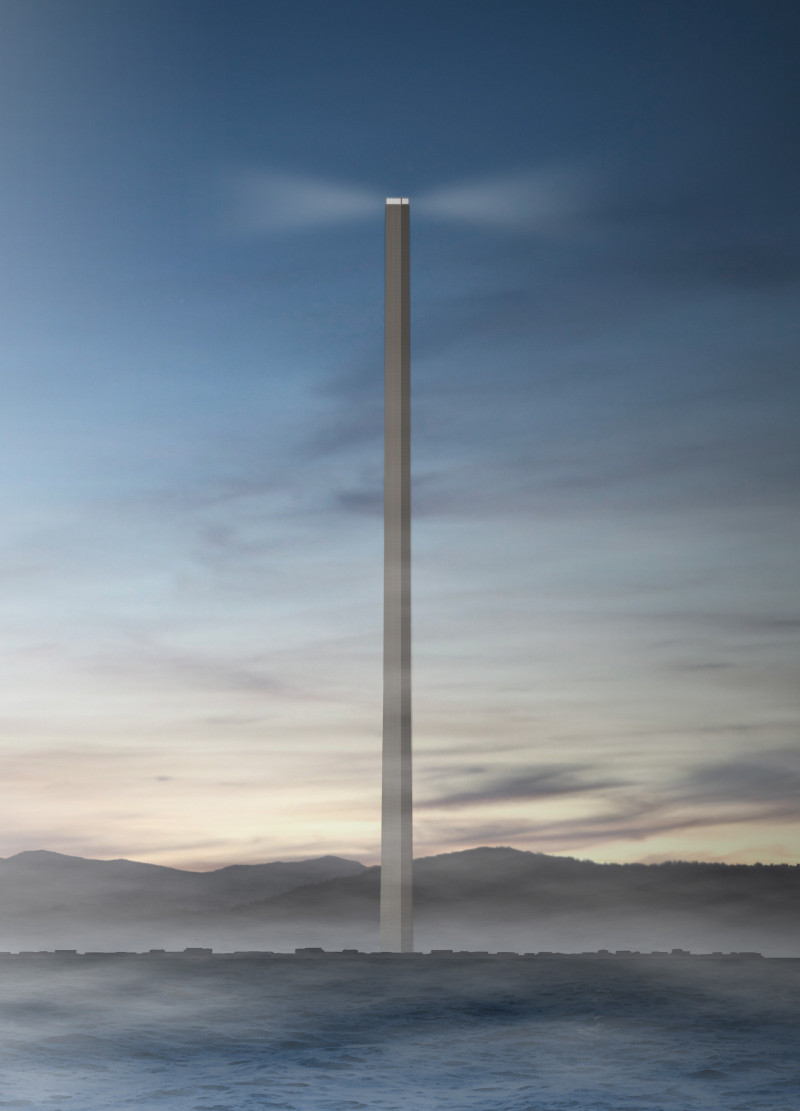5 key facts about this project
The design emphasizes open office spaces that facilitate teamwork and communication among professionals. Key functional areas such as auditoriums, recreational spaces, and retail facilities are included to cater to a diverse workforce's needs, encouraging creativity and interaction. These elements combine to create an adaptable environment that responds to the evolving nature of work.
Unique Design Approaches Focused on Functionality and Sustainability
What distinguishes SILICON from conventional office buildings is its dual focus on both business and creative class needs. The architectural design prioritizes flexibility, allowing spaces to be reconfigured for different purposes. Incorporating sustainable features such as solar panels on the roof enhances energy efficiency, aligning with the growing emphasis on ecological responsibility in modern architecture.
The extensive use of glass in the façade capitalizes on natural light, promoting a healthy indoor atmosphere and reducing reliance on artificial lighting. The integration of recreational amenities, including sports facilities and communal lounges, underscores the commitment to employee well-being, fostering a balanced work-life environment.
Programmatic Diversity and Community Integration
SILICON offers a comprehensive range of programmatic elements, with over 90,000 square meters of workspace designed to accommodate a significant number of tech professionals. It features more than 14,000 square meters of retail space at the ground level, creating a vibrant community area that invites both employees and visitors.
The project reflects a progressive approach to office design, addressing the contemporary demands of the industry while integrating into the existing urban fabric of Silicon Valley. This multifaceted approach not only enhances functional use but also cultivates a sense of place and connectivity within the community.
For more detailed information on the architectural plans, architectural sections, and architectural designs of SILICON, explore the project presentation to gain deeper insights into its unique architectural ideas.


























