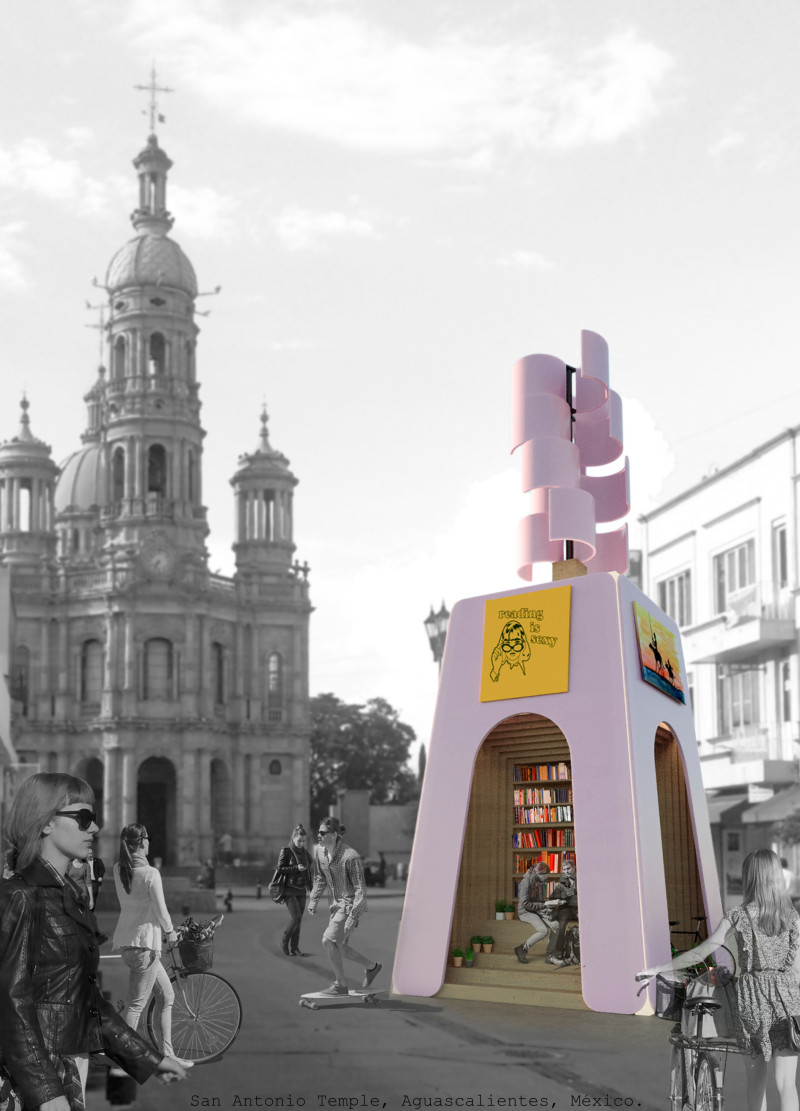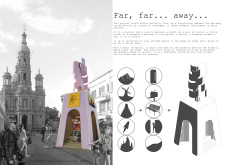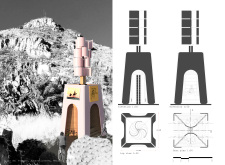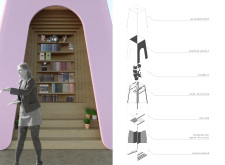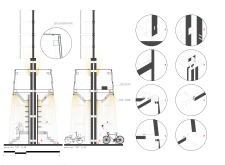5 key facts about this project
The design incorporates a series of vertical structures reminiscent of natural elements such as mountains, hills, and caves. By engaging with various forms and volumes, the project distinguishes itself from conventional library designs. The primary materials include polycarbonate panels, plywood, and a wooden structural framework, each chosen for their aesthetic qualities and environmental performance. The architectural choices reflect a commitment to sustainability while providing a warm, welcoming atmosphere for users.
Unique Design Approaches
One of the notable aspects of this project is its emphasis on light and transparency. The use of polycarbonate allows for natural light to permeate the interior, which not only enhances the reading environment but also reduces the need for artificial lighting during the day. This focus on daylighting strategies underscores a growing trend in architecture towards eco-friendly construction practices.
The form of the building is also distinctive. With a compact footprint that transitions into a vertical space, the structure optimizes land usage while offering expansive views of the surrounding environment. This approach allows the space to maintain a connection to the outdoors and encourages users to engage with their surroundings.
Functionality is another essential characteristic of this design. The interior layout features dynamic reading areas equipped with built-in shelves that serve as both storage and seating, promoting communal activities. The stairs, designed as benches, further facilitate social interaction and create informal gathering spaces within the structure.
Architectural Elements
The project is strategically placed in proximity to the San Antonio Temple and the Cerro del Picacho mountain, integrating itself within an existing cultural context. This connection to prominent local landmarks encourages visitors from diverse backgrounds, emphasizing the library's role as a public resource.
The choice of materials also aligns with contemporary architectural trends that prioritize sustainability. The structural use of plywood and wood demonstrates a preference for renewable resources. Additionally, the installation of LED lighting throughout the space minimizes energy consumption, aligning with environmentally responsible design principles.
For a more in-depth understanding of this architectural project, including detailed architectural plans and sections, readers are encouraged to explore the various illustrations and designs associated with "Far, far... away...". This examination will reveal the intricate details that define its unique character and functional framework.


