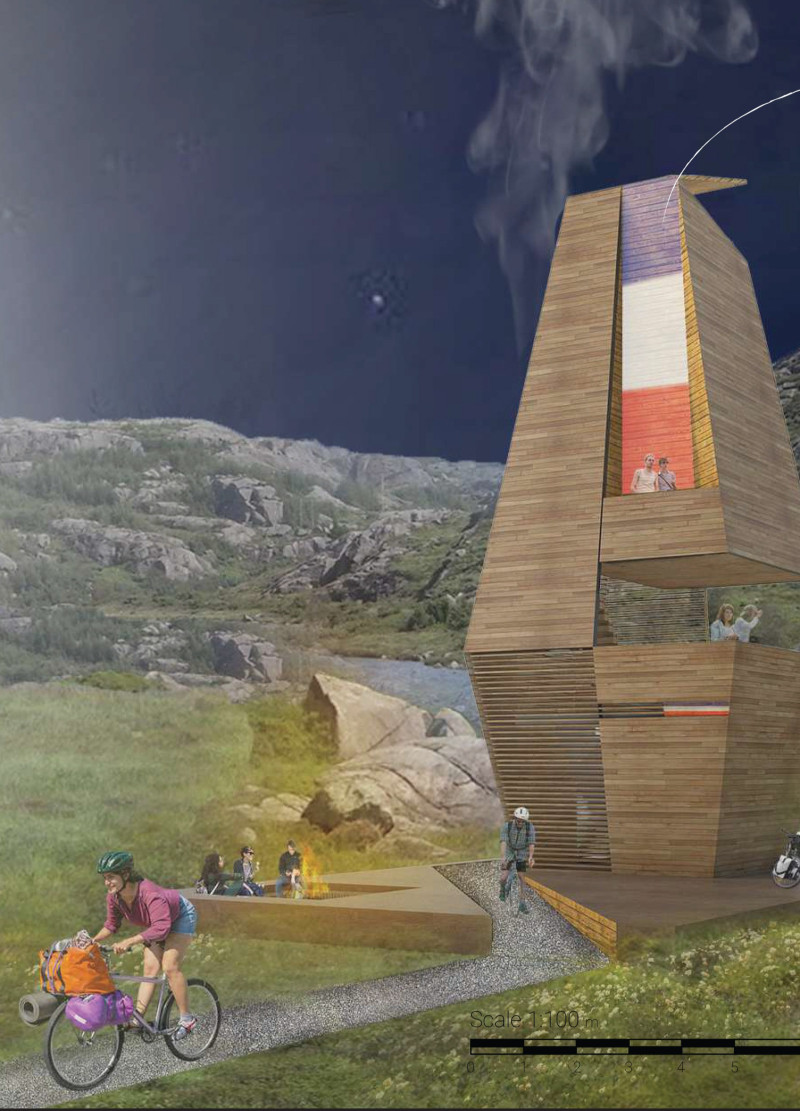5 key facts about this project
Design Approach and Unique Features
A distinctive aspect of BIKTA is its modular design, which comprises three key functional units: the basic unit providing essential amenities, an extension for additional facilities, and a sleeping area for longer stays. This approach allows flexibility in use, adapting easily to varying levels of visitor demand. The deployment of local materials, primarily wood, contributes to the sustainability of the project while also connecting the design with the architectural traditions of the region. The roof’s sloped profile references local building styles, enhancing the project’s cultural relevance.
The structure also features an open terrace and outdoor spaces equipped with picnic tables and a fireplace, promoting social interaction and engagement with the environment. The integration of solar panels for energy and effective water systems highlights the project's commitment to sustainable practices. By prioritizing these elements, BIKTA distinguishes itself from conventional rest areas, offering a unique architectural experience aligned with the principles of environmental stewardship.
Functional and Spatial Organization
The interior layout of BIKTA is designed for optimal flow and functionality, starting from the ground floor, which includes an entrance hall, bathrooms, and a bike repair station, facilitating ease of access for cyclists. The middle floor incorporates communal areas, a kitchenette, and dining space, catering to social gatherings. The upper floor is dedicated to sleeping quarters, providing comfort and privacy while allowing visitors to enjoy the views of the surrounding landscape.
The use of carefully chosen materials, such as wooden slabs and oriented strand board, ensures durability and insulation. The architectural design emphasizes natural ventilation and heating, minimizing reliance on mechanical systems and contributing to the overall sustainability of the project. The incorporation of features like mosquito netting enhances user comfort and promotes a more enjoyable outdoor experience.
The BIKTA project exemplifies a thoughtful approach to architecture, creating a multifunctional rest area for cyclists that aligns with the natural landscape and cultural identity of the Dolomites. The innovative design encourages visitors to pause, reflect, and engage with their surroundings. To gain further insights into the project, including architectural plans and sections, explore the various elements that underlie this unique architectural endeavor.


























