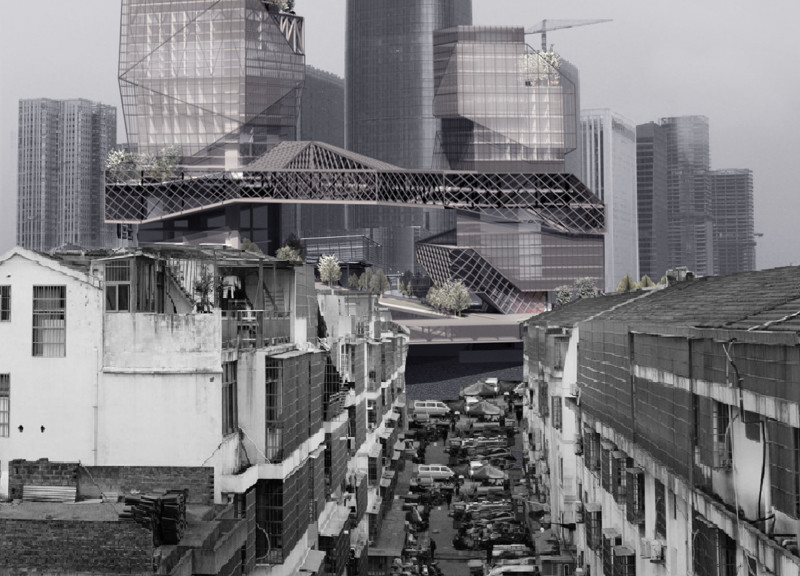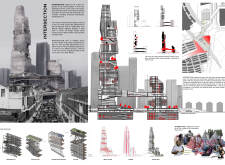5 key facts about this project
The architectural design introduces vertical streets that reflect the existing urban layout, facilitating movement and interaction among users. This setup is critical in encouraging communal activities and social connections, which are often overlooked in densely populated commercial spaces. Moreover, the project acknowledges Yiwu's role as a hub for low-cost consumer goods and seeks to enrich the area’s cultural landscape through its multifaceted design approach.
Multifunctional Design Approaches
One distinctive characteristic of "INTERSECTION" is its multifunctionality. The integration of various uses—residential, commercial, and educational—within a single structure enables different demographics to coexist. This mixing of uses is intentional, creating opportunities for engagement among residents and the surrounding community. By providing spaces for commerce alongside homes and educational facilities, the design encourages economic activity while addressing the needs of the local populace, particularly migrant workers who contribute significantly to the economy.
Further emphasizing its unique approach, the architectural design includes vertical circulation paths. These pathways, designed as vertical streets, facilitate access to various levels while echoing the traditional market alleys familiar in Yiwu. This design element is not common in typical urban developments; it enhances user experience by allowing spontaneous interactions among inhabitants and visitors.
Environmental Considerations
"INTERSECTION" also commits to sustainability through its material selections and design strategies. The project employs materials such as concrete for structural integrity, steel for flexibility of form, and glass to maximize natural light. Green roof systems are incorporated to promote urban biodiversity and improve thermal performance, demonstrating a commitment to environmental responsibility. Timber is used in residential areas, providing a warm contrast to the predominant concrete structure and creating a more inviting atmosphere.
The design integrates landscaped areas that further connect users to nature, enhancing the quality of life within the urban setting. These green spaces serve as recreational areas and community gathering points, reinforcing the project's intention to foster a sense of belonging among users.
For those interested in the architectural details of "INTERSECTION," further exploration of the architectural plans, sections, and designs will provide a deeper understanding of this project’s multifaceted approach to urban living. The unique design ideas prevalent throughout the project showcase innovative solutions to modern urban challenges, making it a relevant model for other urban developments.























