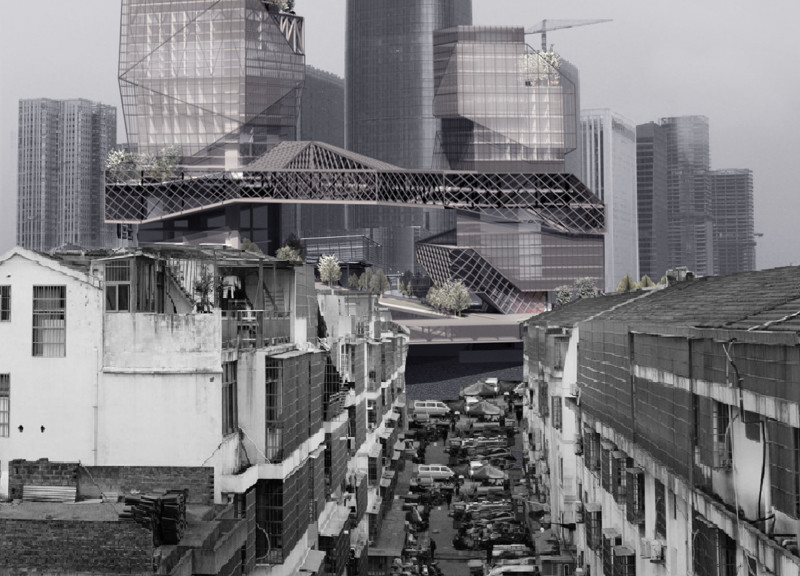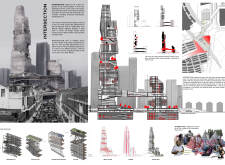5 key facts about this project
INTERSECTION represents a crossroads not only in a physical sense but also in the convergence of diverse cultural narratives and urban experiences. The design integrates spaces for both residents and transient laborers, creating a vibrant setting conducive to interactions and collaborations. This multifaceted approach reflects an understanding of Yiwu’s role as a melting pot of various demographics, fostering environments that promote inclusivity and social engagement.
At its core, the design integrates two primary towers. The first is a commercial tower designed for mixed-use purposes, combining residential, office, and retail spaces. This tower is intended to create a dynamic environment where people can live, work, and interact seamlessly. The second tower functions as a production space, focusing on educational programs and workshops tailored to the local workforce. This arrangement emphasizes the importance of vocational training and helps facilitate connections between educational initiatives and industry requirements.
A unique aspect of the architectural design is the incorporation of vertical streets within the towers, which serve as a crucial design element. These vertical pathways promote fluid movement throughout the structure, replicating the street life that characterizes the city’s surface while encouraging spontaneous interactions among users. This feature exemplifies a contemporary approach to urban planning, merging physical structures with the dynamics of social interaction.
Materiality also plays a prominent role in shaping the character of INTERSECTION. Concrete forms the foundation of the towers, providing strength and durability essential for a project of this scale. In conjunction with steel frameworks, which offer flexibility in design: these materials ensure that the building can adapt to the diverse functionalities required by its occupants. The extensive use of glass in the facades fosters transparency, creating visual connections between the interior spaces and the surrounding urban landscape. This design choice not only enhances aesthetic appeal but also maximizes natural light and ventilation, promoting an inviting atmosphere.
The project emphasizes communal spaces at various levels, reflecting a commitment to placemaking. Areas designated for parks, markets, and educational facilities aim to enhance social connectivity, allowing residents and visitors to engage in cultural exchanges outside of purely commercial interactions. By highlighting these communal areas, INTERSECTION seeks to counterbalance Yiwu’s commercial reputation and create an environment where community and economy coexist harmoniously.
Sustainability is integral to the project’s design philosophy. The inclusion of green roofs and other environmentally conscious features aims to strengthen the ecological fabric of the urban environment. This attention to sustainable design practices not only addresses current environmental challenges but also underscores a commitment to creating spaces that are in tune with their surroundings.
INTERSECTION distinguishes itself through its focus on human interaction and community cohesion, presenting an architectural narrative that favors social and cultural connectivity alongside economic vitality. By ingeniously blending residential, educational, and commercial functions into a cohesive design, the project presents solutions tailored to modern urban challenges while celebrating Yiwu's unique identity.
For those interested in exploring the nuances of INTERSECTION further, reviewing the architectural plans, architectural sections, and architectural designs will provide deeper insights into the project’s innovative ideas and complex interactions. Engaging with these elements will illuminate the meticulous thought processes behind this significant urban development, enriching the appreciation for its design and function.























