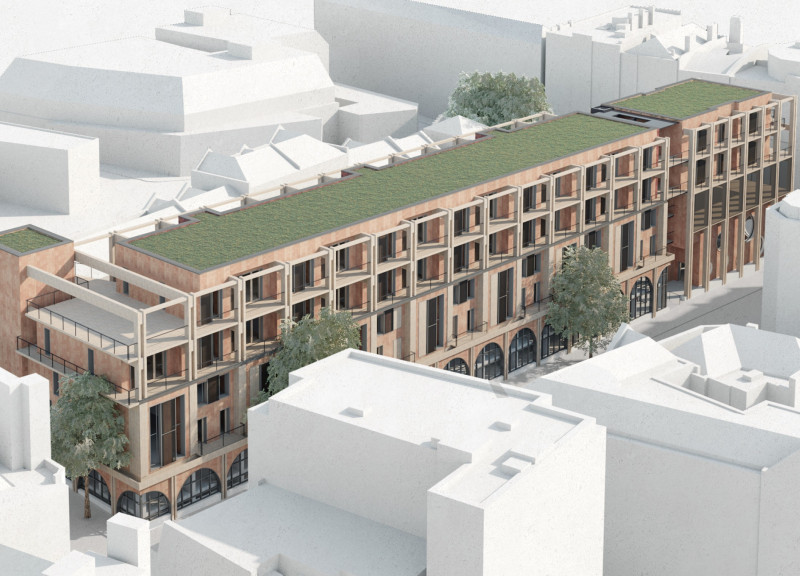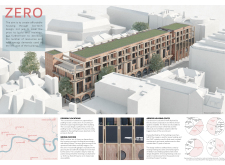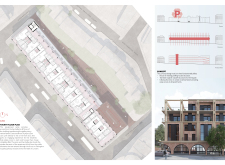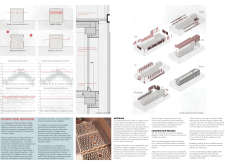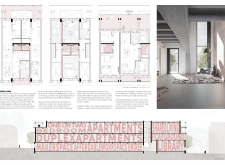5 key facts about this project
The building features a vertical street concept, allowing residents easy access to their apartments directly from a central ramp. This design promotes alternative forms of transportation, such as cycling, and fosters a sense of community. The apartment layouts are adaptable, consisting of two types—Type A and Type B—giving residents the option to customize their living spaces. Shared amenities, including a maker space and library, enrich the living experience and encourage community engagement.
Sustainable design approaches are integral to Project Zero. High-performance insulation and natural ventilation are utilized strategically to reduce energy needs and enhance indoor air quality. The integration of roof gardens not only provides residents with green space but supports urban biodiversity and local food production. The project also incorporates energy monitoring systems to fine-tune performance and inform future improvements, emphasizing its commitment to a zero-energy standard for heating.
Innovative use of materials is a hallmark of this design. Concrete provides structural integrity, while wood elements introduce warmth and character. Glass is employed extensively in windows, maximizing natural light and connection to the outdoors. The careful selection of materials enhances both the aesthetic and performance attributes of the building while promoting sustainability.
The architectural design of Project Zero encapsulates a contemporary response to urban density challenges. By leveraging existing infrastructure and emphasizing community interaction, it sets a new standard for affordable housing projects. The focus on adaptable spaces and shared resources aligns with modern living needs, underscoring the importance of sustainable urban development.
For a detailed exploration of the architectural plans, sections, designs, and ideas behind this project, we encourage you to delve deeper into its presentation. Understanding the individual elements that contribute to its functionality and community focus will provide a comprehensive view of its architectural merit.


