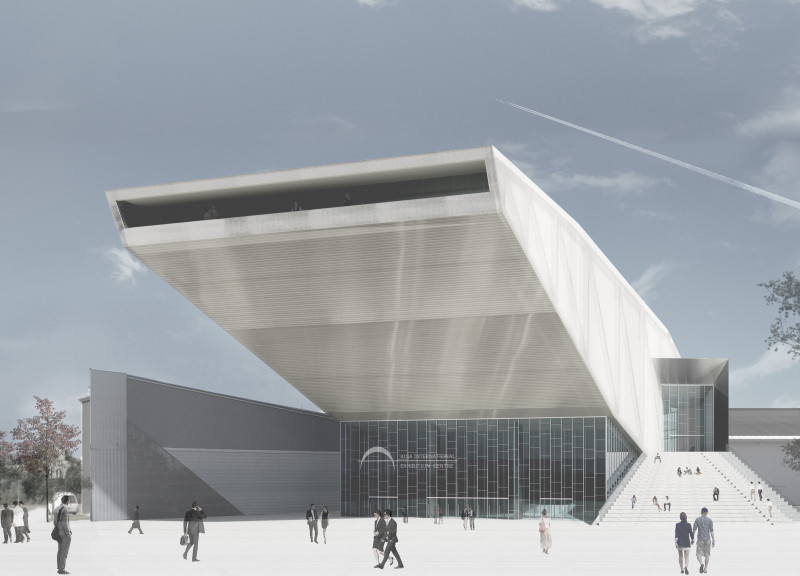5 key facts about this project
The new building at the Kipsala Exhibition Centre in Riga, Latvia, emerges as a contemporary addition to the area's mix of historical and industrial architecture. Designed to function as a venue for exhibitions and cultural events, the project focuses on connecting with its surroundings while providing a welcoming space for visitors. The design draws inspiration from the verticality of the city’s skyline and the industrial forms of nearby harbor cranes, creating a strong presence that resonates with its environment.
Orientation and Spatial Organization
The layout of the building centers around a series of tiered auditoriums that rise to offer sweeping views of the historic old town. This arrangement is intentional, ensuring that each level captures the surrounding sights while promoting interaction within the space. Natural light is an important element, filling the interior and enhancing the experience for visitors. The overall organization reflects a thoughtful consideration of how people will move through and experience the building.
Materiality and Facade Design
Although specific materials are not extensively described, references to steel trellises suggest a connection to the nearby cranes, hinting at an industrial look. The façade incorporates these ideas, adapting the language of the cranes into a modern structure. This relationship reinforces the building’s identity while acknowledging Riga’s industrial past. The approach enriches the visual interest and gives the building context within the broader landscape.
Public Accessibility and Community Engagement
Central to the design is the main lobby, which opens into a covered public square. This area serves as the primary entrance and acts as a space for community events and gatherings. The design promotes easy movement throughout the building, inviting visitors to explore its various areas. By creating accessible public zones, the design fosters a sense of community and connection for those who come to use the space.
Structural and Visual Connection
The building’s vertical elements not only contribute to its visual character but also help organize the internal spaces. The tiered auditoriums allow for varying degrees of privacy, while still maintaining clear sightlines to the outside. This arrangement enhances the overall experience, encouraging visitors to engage with both the interior and the striking landscape of Riga. The thoughtful integration of structural and visual elements makes the building an important part of the city's architectural narrative.


























