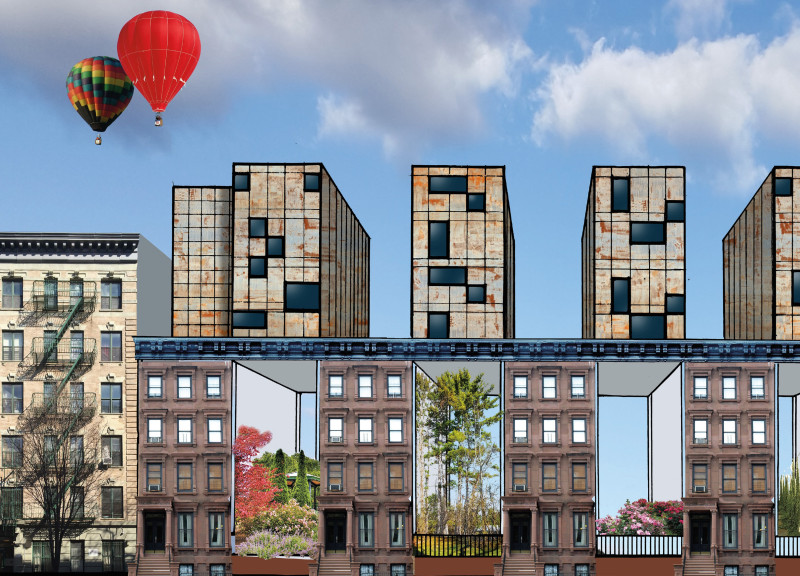5 key facts about this project
The project proposes a vertical stacking housing model that allows new units to be situated above the existing structures. This strategy not only maximizes the use of limited urban space but also preserves the ground-level communities within the historical townhouses and tenements. The design represents a commitment to improving living conditions while fostering social connections within the community.
Innovative Use of Vertical Space
One of the key differentiators of the 3D Housing Grid project is its approach to verticality. By implementing a concrete super-structure that elevates new housing above existing buildings, the project effectively addresses density concerns common in urban areas. This upward expansion optimizes land use while minimizing disruption to the surrounding community. Each newly created housing unit benefits from sunlight and views, enhancing livability despite the constraints of urban density.
Another unique feature is the incorporation of recycled materials in construction, promoting sustainability and reducing waste. The design also includes large glass windows that create a visual connection between residents and their surroundings, allowing natural light to permeate living spaces. The communal gardens and open areas are strategically placed to encourage interactions among residents, enhancing community engagement.
Integration of Community and Sustainability
The 3D Housing Grid project not only focuses on creating individual living spaces but also emphasizes communal living. By including shared garden spaces at the rear, the design fosters a sense of belonging and encourages neighborly interactions. The architectural plan promotes pedestrian access through the site, connecting different parts of the neighborhood and reintegrating underutilized areas into the urban landscape.
The project's commitment to sustainability is evident in its material choices and design practices. By prioritizing recycled materials and integrating greenery, the design contributes positively to the urban ecosystem. The result is a sustainable architectural approach that addresses both the immediate housing crisis in Harlem and the broader implications of urban development.
For a more detailed understanding of the project, including architectural plans, sections, and specific design ideas, readers are encouraged to explore the project presentation. By examining these elements, one can gain deeper insights into how the 3D Housing Grid project aims to redefine affordable housing in urban settings while respecting community heritage.


























