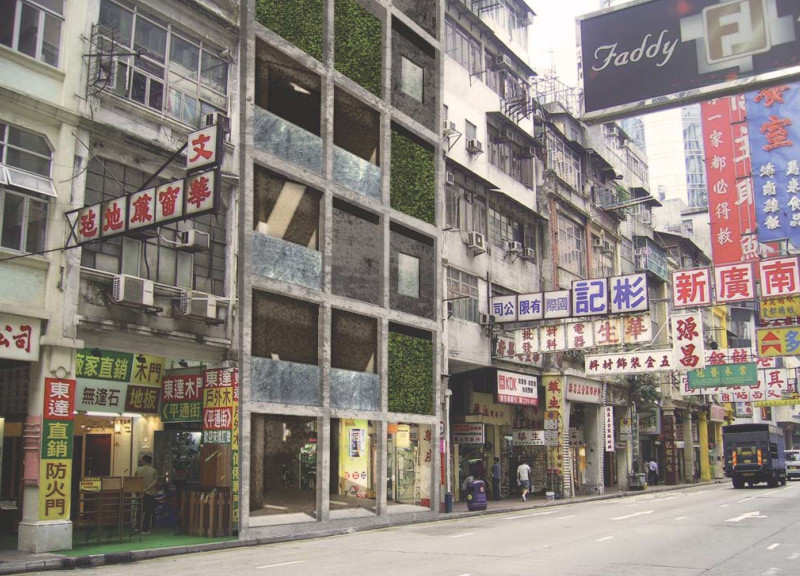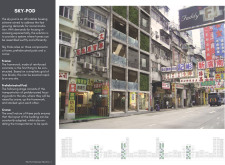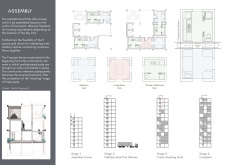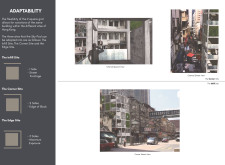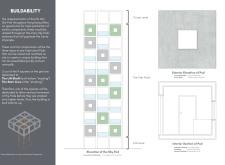5 key facts about this project
Central to the Sky-Pod project is its structure, characterized by a nine-square grid framework that utilizes reinforced concrete as its primary material. This grid serves as the foundational layout, allowing for the inclusion of prefabricated housing units or "pods." These pods are designed with a focus on rapid assembly and can be efficiently transported and stacked on-site through the use of cranes. This method significantly reduces the overall construction timeline, making it possible to meet the pressing housing demands often found in bustling urban settings.
The project aims to maximize utility and comfort within compact living environments. Each housing unit is carefully crafted to include essential amenities, ensuring that residents do not sacrifice quality of life for affordability. The design approach not only addresses the pressing issue of housing shortages but also promotes community interaction and integration within the urban environment. By allowing for different site strategies—such as the infill, corner, and edge site designs—Sky-Pod can adapt logically to the unique characteristics of the urban landscape.
Key elements of the project include its prefabricated pods made with a variety of materials, such as mineral rock wool insulation for thermal efficiency and plasterboard finishes for a refined interior. The use of green wall systems also adds a layer of environmental consideration, providing benefits such as improved air quality and natural cooling effects. These materials are selected not only for their functionality but also for their sustainability, which is an increasingly important aspect of modern architectural practices.
What sets the Sky-Pod project apart is its robust adaptability. The modular nature of the pods allows them to be arranged and configured in several ways to suit different environments and living requirements. This flexibility supports the notion of urban living where space is at a premium but is still aimed at fostering comfortable and engaging home environments. The strategic use of the three site strategies—filling gaps in existing urban fabrics, enhancing visibility and access at corner sites, and maximizing exposure on edge sites—enables the project to situate itself effectively within diverse urban contexts.
In evaluating the Sky-Pod project, it becomes clear that its unique design approaches are geared toward a pragmatic solution to an ongoing social issue. By harnessing modularity, the project not only challenges traditional building methods but also paves the way for future developments in urban housing. It invites architects and builders to rethink how spaces can be utilized and serves as an example for future designs that must consider environmental impact while still being functional and responsive to community needs.
For those interested in delving deeper into the architectural ideas behind the Sky-Pod project, including its architectural plans, sections, and diverse architectural designs, exploring the detailed project presentation will provide comprehensive insights into this contemporary solution to urban housing challenges.


