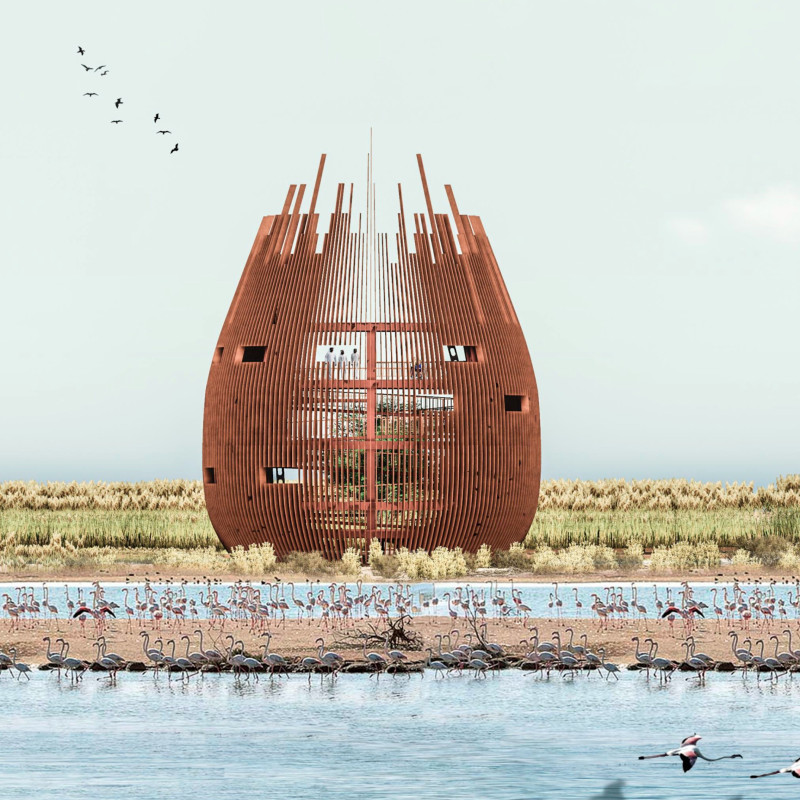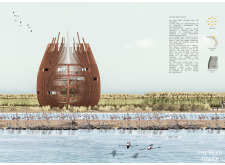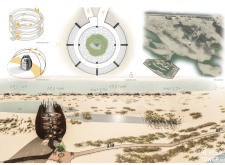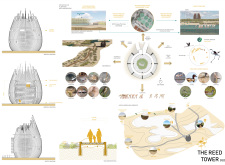5 key facts about this project
The tower's primary function encompasses a mix of educational, recreational, and observational spaces, allowing visitors to interact with the wetland environment. The open-plan layout facilitates various activities, fostering social interaction and ecological awareness.
The external facade features a unique vertical slat configuration made from timber and metal, presenting an aesthetic reminiscent of the reeds swaying in the wind. This design is not merely visual; it also plays a critical role in regulating internal temperatures through passive solar control. The structure employs sustainability strategies throughout, including the integration of planted areas within the building, promoting biodiversity and improving air quality.
Architectural elements such as the circular ramp provide accessibility, allowing an elevated perspective of the wetland while encouraging visitors to physically engage with the design. The careful planning of sightlines ensures that users maintain visual connections with the surrounding landscape, fostering a sense of continuity between the structure and its environment.
The Reed Tower exemplifies an architectural approach that prioritizes ecological sensitivity without compromising aesthetic value. Its function as a community resource, combined with its sustainability features, distinguishes it from conventional projects in urban contexts. The blending of architecture with natural systems highlights the importance of environmentally responsive design.
For those interested in exploring this project further, the architectural plans, architectural sections, and comprehensive architectural designs are available for review, providing deeper insights into the innovative ideas and methodologies employed in The Reed Tower project.


























