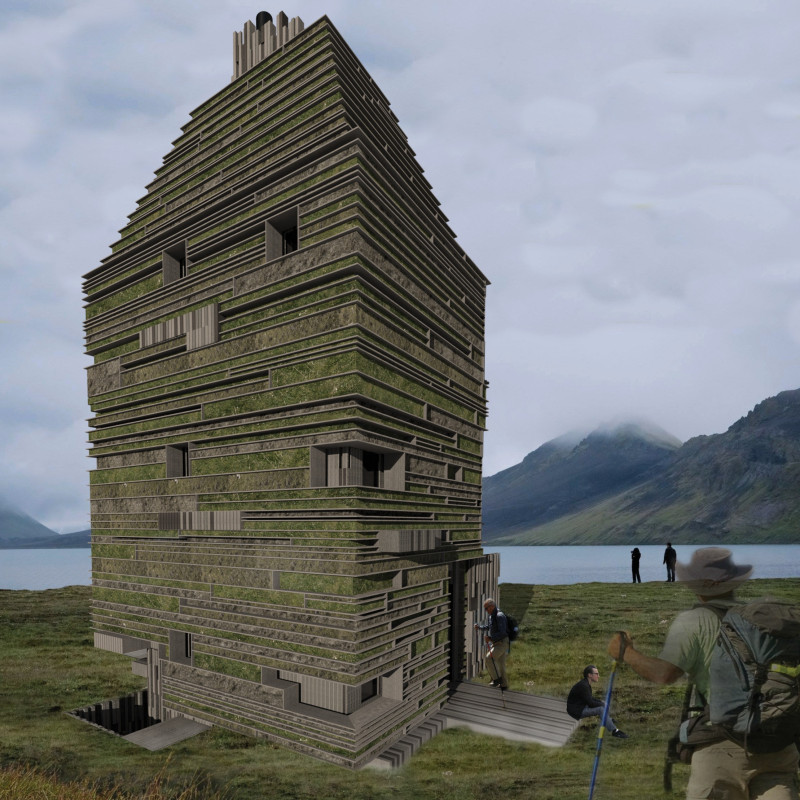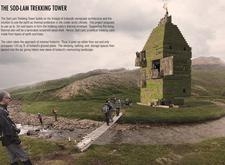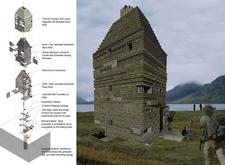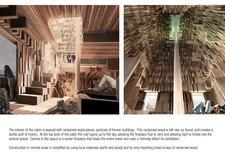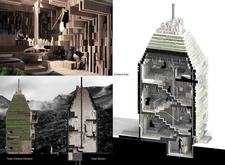5 key facts about this project
At its core, the Sod-Lam Trekking Tower represents a synthesis of ancient and modern architectural principles. Drawing inspiration from traditional Icelandic sod houses, the design utilizes layered earth and grass as thermal insulation while incorporating contemporary materials like laminated reclaimed wood. This blend not only ensures occupant comfort during harsh weather conditions but also reinforces the building's dialogue with nature.
The function of the Sod-Lam Trekking Tower goes beyond merely providing shelter. It serves as a base for adventure, a place where hikers can gather, rest, and appreciate the breathtaking views of the Icelandic terrain. The vertical orientation of the tower maximizes the available space while allowing occupants to enjoy panoramic vistas, thereby encouraging a deeper relationship with the surrounding landscape. This design choice reflects a keen understanding of the environmental context, ensuring that the building is both a refuge and an observation point.
Important aspects of the project include its innovative use of materials and construction techniques. The exterior features sod layers that provide excellent insulation, which is critical in a region marked by fluctuating temperatures. This not only enhances the building's performance but also minimizes its visual impact, effectively allowing it to blend seamlessly into its green setting. The use of laminated reclaimed wood is another notable detail, as it lends the interior spaces warmth and character while promoting sustainability through sensible material choices.
The interior layout is equally considered, with a series of vertical sleeping landings arranged to optimize space without sacrificing comfort. Each level is designed to offer privacy and a personal connection to the natural environment outside. A central suspended fireplace acts as both a functional and aesthetic centerpiece, distributing warmth evenly throughout the structure while creating a cozy gathering space for visitors. The open roof design invites natural light and ventilation, allowing the interior to remain inviting and connected to the outdoors.
Unique design approaches within the Sod-Lam Trekking Tower are evident in its eco-friendly systems. Integrating geothermal heating and advanced water management systems, including greywater recycling and rainwater harvesting, showcases a comprehensive approach to environmental stewardship. These systems not only reduce energy consumption but also emphasize the importance of sustainable living in architectural design.
The architectural plans clearly outline the thoughtful arrangement of spaces, while the architectural sections reveal the intricate layering of materials that contribute to the structure's performance. Exploring the architectural designs will provide a deeper understanding of how each element works harmoniously to create a cohesive and functional building.
The Sod-Lam Trekking Tower serves as an impressive example of how modern architecture can respect and utilize traditional building methods while responding sensitively to its environment. This project offers valuable insights into sustainable design practices and the potential for architecture to enhance the human experience in nature. For those interested in gaining a clearer perspective on this unique project, it is worthwhile to explore the details and nuances shared in the architectural plans, sections, and ideas presented throughout the project documentation.


