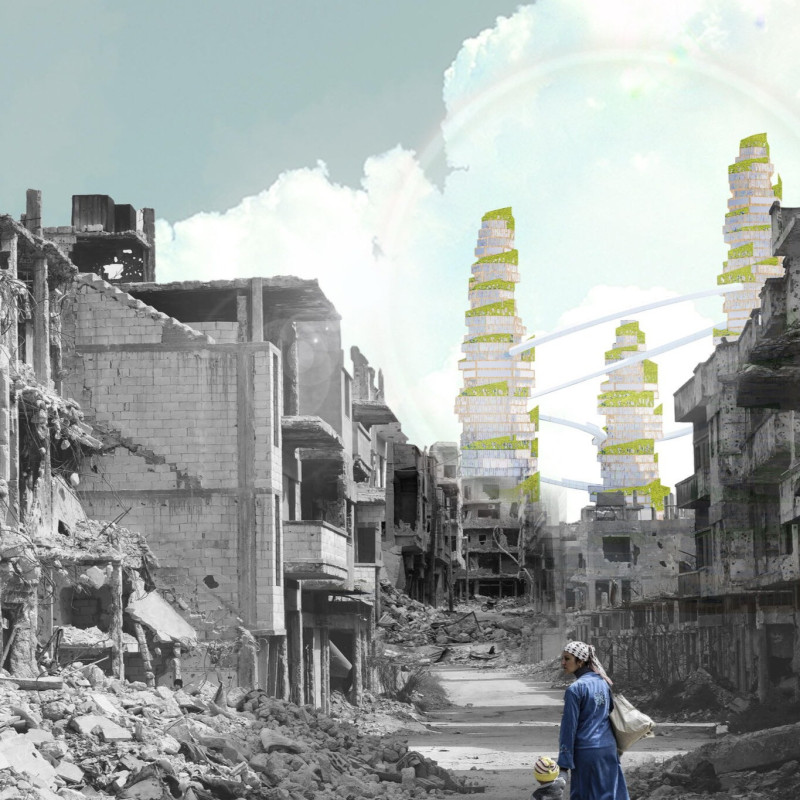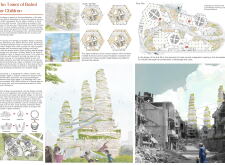5 key facts about this project
The project's primary function is to serve as a safe haven for children aged 0-18 years. It encompasses living quarters, educational facilities, recreational spaces, and therapeutic areas. These diverse spaces allow for a holistic approach to child development, integrating elements of learning, play, and emotional support. The architecture of the tower reflects a thoughtful response to the challenges faced by children in hostile environments, while simultaneously fostering a sense of belonging and community.
Several important design elements emerge throughout the project. At its core, the tower exhibits a modular design, consisting of stacked units that efficiently maximize vertical space. This approach not only allows for a higher density of inhabitants but also encourages interaction among residents across various levels. Each floor offers a unique environment, characterized by multi-purpose rooms that can be adapted for classes, workshops, or social activities.
The exterior of the structure is notable for its use of natural materials, including concrete, glass, steel, and eco-friendly elements. Glass facades are prevalent, promoting transparency and allowing for ample natural light, which is essential for creating a warm atmosphere. This design technique emphasizes an open, inviting space that contrasts the often somber reality faced by the children it serves. Additionally, the roof features green landscaping, further enhancing the building's connection to nature and promoting biodiversity.
Unique design approaches are at the forefront of this project, particularly in how the structure addresses psychological and emotional needs. The architects have integrated vertical elements that encourage exploration and movement, instilling a sense of curiosity among the children. By also embedding therapeutic spaces within the tower, the design promotes emotional recovery and healing through creative expression and interaction with peers.
The project's symbolism is significant as it reinterprets the biblical story of the Tower of Babel. While the original tale represents confusion and division, this tower embodies unity and collaboration among its young residents. It offers a shared space where children can learn not only academics but also social and emotional skills, fostering a foundation of peace and community connection.
In essence, the "Tower of Babel for Children" stands as a testament to the potential of architecture to influence lives positively. The thoughtful integration of form and function within the design ensures that every aspect serves a purpose in supporting the well-being of its inhabitants. It is a place where children can find solace, grow, and learn in a safe environment, ultimately becoming symbols of resilience in their own right.
For those interested in understanding the intricacies of this architectural project, exploring the architectural plans, sections, designs, and ideas will provide deeper insights into how the "Tower of Babel for Children" was conceived, and how its numerous thoughtful elements work together to create an environment that nurtures the future generation.























