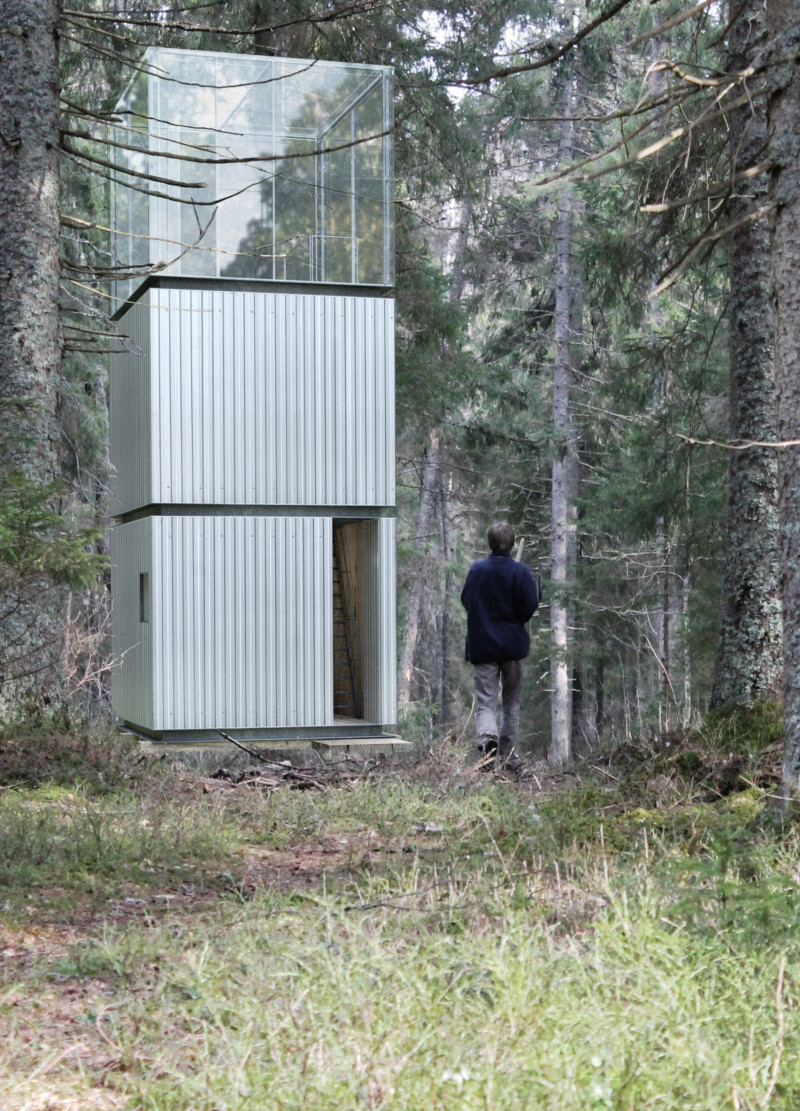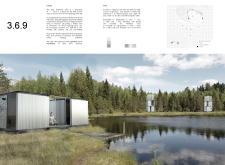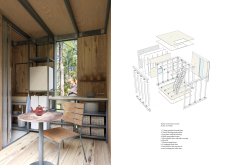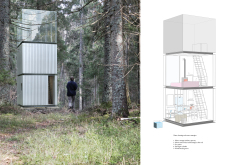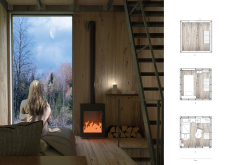5 key facts about this project
Functionally, the cabin serves as a multifunctional space dedicated to sleeping, meditating, and living. Each segment of the design is purposefully created to allow users to engage in these activities seamlessly while maintaining a distinct environment for each function. The organization of these spaces enables users to occupy them intentionally, fostering a deeper experience of solitude and introspection. By offering a flexible design, the cabin accommodates a variety of user needs, from solitary retreats to group reflections, making it versatile for different groups seeking peace and quiet.
The architecture of the 3.6.9 Silent Meditation Cabin is characterized by its clean and geometric forms, which contribute to a sense of calm and order. The design employs elemental shapes to frame the architectural narrative, resulting in a straightforward yet elegant visual experience. The cabin can be configured in different ways—either horizontally, as a linear structure, or vertically, resembling a tower that elevates occupants above the surrounding landscape. This adaptability allows it to resonate with varying preferences and environmental conditions while maximizing views of the peaceful forest and water.
A distinguishing aspect of the project is its commitment to ecological sensitivity. The material choices reflect this philosophy, utilizing corrugated metal sheets for roofing and cladding, which not only enhance durability but also align with modern aesthetic sensibilities. Inside, wood planks create warmth and texture, contributing to the cabin's inviting atmosphere. Plywood is used in structural components, striking a balance between strength and lightness. Additionally, a waterproofing barrier ensures the longevity of the building, allowing it to withstand the elements while necessitating minimal maintenance.
The cabin’s interior layout further emphasizes a connection to nature. Ample windows are strategically placed to allow natural light to flood the interior, providing views that integrate the surrounding beauty into everyday experiences. The design ensures that each space feels open and airy while also inviting users to engage with the environment outside. This thoughtful approach to visual connectivity enhances the experience of meditative practices, reinforcing the project's foundational goal of encouraging mindfulness.
Unique design approaches manifest in various aspects of the project. The verticality of the structure is particularly noteworthy, as it draws users upward into the canopy of trees, cultivating a sense of elevation and detachment from the ground. This height offers not only expansive views but also a unique perspective on the forest, inviting reflection on the beauty of nature. Moreover, accessibility is a crucial consideration; the design accommodates individuals with mobility challenges, reflecting a commitment to inclusivity and ensuring that the healing benefits of the space are available to everyone.
Overall, the 3.6.9 Silent Meditation Cabin is a coherent blend of architecture and nature, emphasizing simplicity, functionality, and mindfulness. Its design promotes therapeutic experiences through direct engagement with the surrounding environment while offering an adaptable space for various uses. The careful selection of materials and the thoughtful organization of spaces demonstrate a deep understanding of how architecture can influence human well-being. For those wanting to delve deeper into the architectural elements, including architectural plans, sections, and designs, it is encouraged to explore the detailed project presentation to gain comprehensive insights into this unique retreat.


