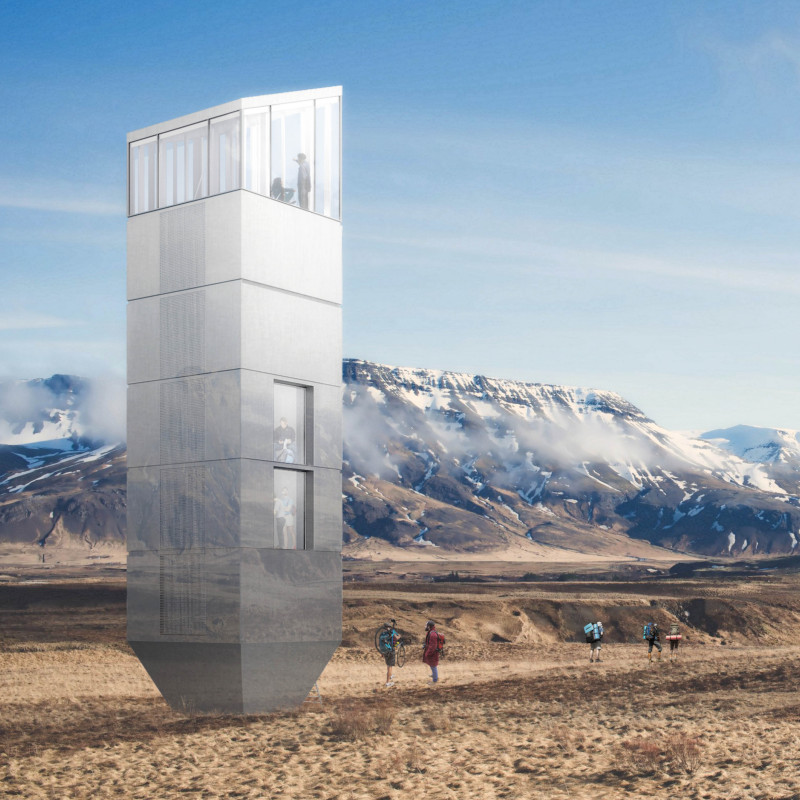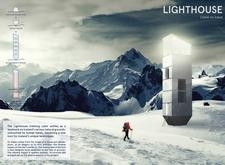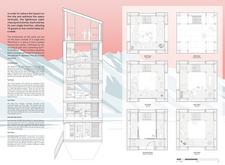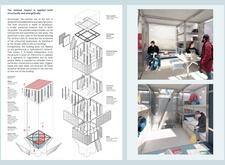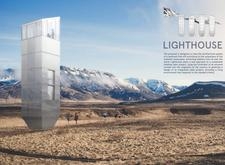5 key facts about this project
The primary function of the Lighthouse is to serve as a trekking cabin, offering guests a versatile lodging experience that fosters a connection with the surrounding environment. Designed to accommodate up to ten guests, the structure comprises six well-defined levels, each meticulously planned to facilitate specific activities associated with outdoor living. Guests will find practical areas for cooking, socializing, and sleeping, all while enjoying stunning views of the Icelandic landscape.
Architecturally, the project draws inspiration from traditional Icelandic houses but modernizes the approach by presenting an "upside-down house" metaphor. This design philosophy emphasizes verticality, which not only reduces the land footprint but allows the building to ascend gracefully within its environment. The ground floor serves as the entry point and practical space for equipment storage, while the first floor houses kitchen facilities conducive to social interaction and meal preparation. The subsequent floors are allocated for sleeping quarters and communal living, further encouraging a blend of privacy and community among guests.
Central to the project's design is a commitment to sustainability, as demonstrated through the careful selection of materials and energy-efficient systems. The structural form incorporates aluminum and steel, which provide durability and structural integrity, while insulation panels ensure that guests remain comfortable regardless of external weather conditions. Concrete forms the foundation, crucial for stability in the unpredictable climate of Iceland. The metallic shell not only reflects the environment but also engages with natural light, helping the building to integrate into its rugged surroundings.
Moreover, the design incorporates various renewable energy solutions, including solar panels and generators powered by rape seed oil, to minimize reliance on conventional power sources. Water management practices, such as rainwater harvesting and onsite purification systems, further enhance the sustainability of the Lighthouse. By incorporating methods to recycle organic waste, the project emphasizes a philosophy of self-sufficiency and eco-conscious living.
Unique to the Lighthouse project is its innovative use of vertical space, promoting a cultivatable connection between the occupants and their environment. The uppermost level, designed with extensive glass facades, invites light and scenery indoors, allowing guests to experience the profound beauty of nature while being sheltered from the elements. This transparency fosters a sense of unity with the landscape, reinvigorating outdoor living in Iceland.
The Lighthouse represents a forward-thinking approach to architectural design, connecting guests with the landscape while minimizing environmental impacts. The thoughtful organization of spaces and the incorporation of sustainable practices illustrate the project's commitment to promoting an eco-friendly lifestyle. The overall design not only serves its functional requirements but also evokes a sense of place and purpose within Iceland's majestic scenery. For a deeper understanding of the architectural plans, sections, designs, and ideas that shape the Lighthouse project, it is encouraged to explore the project presentation for further insights.


