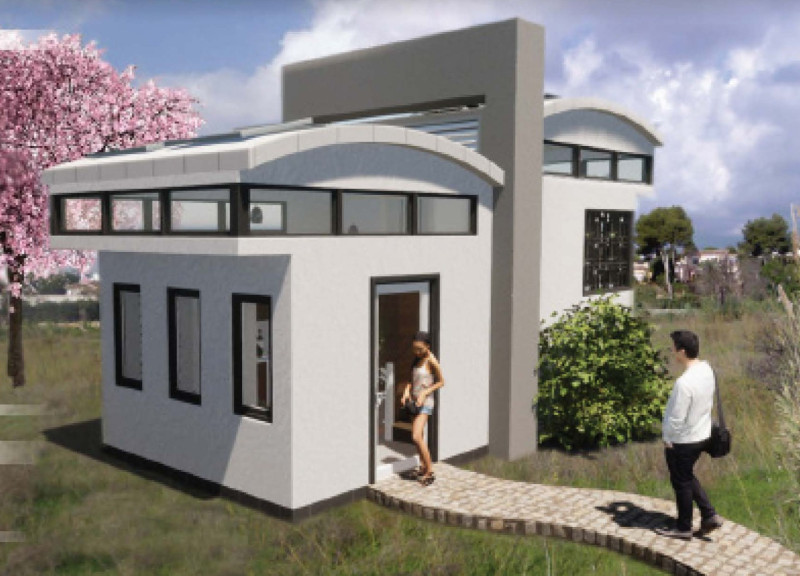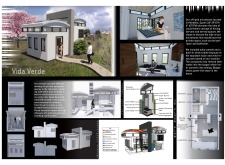5 key facts about this project
The primary function of Vida Verde is to provide a compact yet comfortable living space that operates independently from conventional utilities. This is accomplished through the integration of renewable energy sources and innovative building materials that significantly reduce the ecological footprint of the home. By focusing on off-grid capabilities, Vida Verde illustrates the potential for small-footprint living that does not compromise on quality or comfort.
At the heart of the design is a thoughtful arrangement of spaces that fosters an inclusive and functional environment. The layout skillfully delineates public and private areas, enhancing the sense of openness while also ensuring privacy where needed. Vertical concrete elements serve as structural supports and functional dividers, creating a seamless transition between different zones. The incorporation of significant features, such as a vertical rainwater capture wall, not only adds to the aesthetic value but also underscores the project’s commitment to sustainability. This wall is multifunctional, designed not only to collect rainwater but also to house a wind turbine and adjustable louvers that optimize indoor airflow, thus contributing to natural ventilation.
Material selection plays a crucial role in the architectural integrity of Vida Verde. The project prominently uses standing seam metal for the roof, which offers durability and helps regulate internal temperatures by reflecting sunlight. Lime plaster is employed for wall finishes, enhancing breathability and improving thermal insulation—a key consideration in the warmer climate of southern Spain. Cross-laminated timber forms the structural backbone of the home, noted for its strength and sustainability. The use of hempcrete, a composite of hemp and concrete, furthers the project's green initiatives, providing excellent insulation while promoting the use of renewable resources.
Unique design approaches are evident throughout Vida Verde, demonstrating a commitment to innovative architectural solutions. The layout incorporates a liquid desiccant waterfall within the private living area, which works effectively to dehumidify the air, a significant advantage in the humid coastal environment. This system functions as an integral part of the home's climate control strategy, reducing reliance on mechanical systems and promoting a healthier indoor air quality.
The architectural design prioritizes adaptability, highlighting efficient use of space. Multifunctional elements are a cornerstone of the project; for example, the kitchen features a pull-out counter that maximizes usability within a confined area. This flexibility in design is indicative of the potential for micro-living spaces to fulfill the diverse needs of contemporary lifestyles without excessive space.
In addition, Vida Verde is thoughtfully integrated with its surrounding ecosystem. The landscaped areas are designed to support local biodiversity, maintaining a balance between the built environment and nature. By choosing native plants, the project emphasizes sustainability and creates a seamless transition from indoor to outdoor spaces, enhancing the overall living experience.
Through its compelling architectural solutions, Vida Verde stands as a testament to the convergence of practicality and sustainability within modern architectural practices. It invites a dialogue about the evolution of residential design in response to environmental challenges and shifts in lifestyle preferences. Readers interested in architectural plans, sections, and innovative design ideas are encouraged to explore the project further to gain deeper insights into this effective model of contemporary micro-living. The thoughtful integration of architecture, design, and ecological consciousness in Vida Verde makes it a noteworthy reference in sustainable residential architecture.























