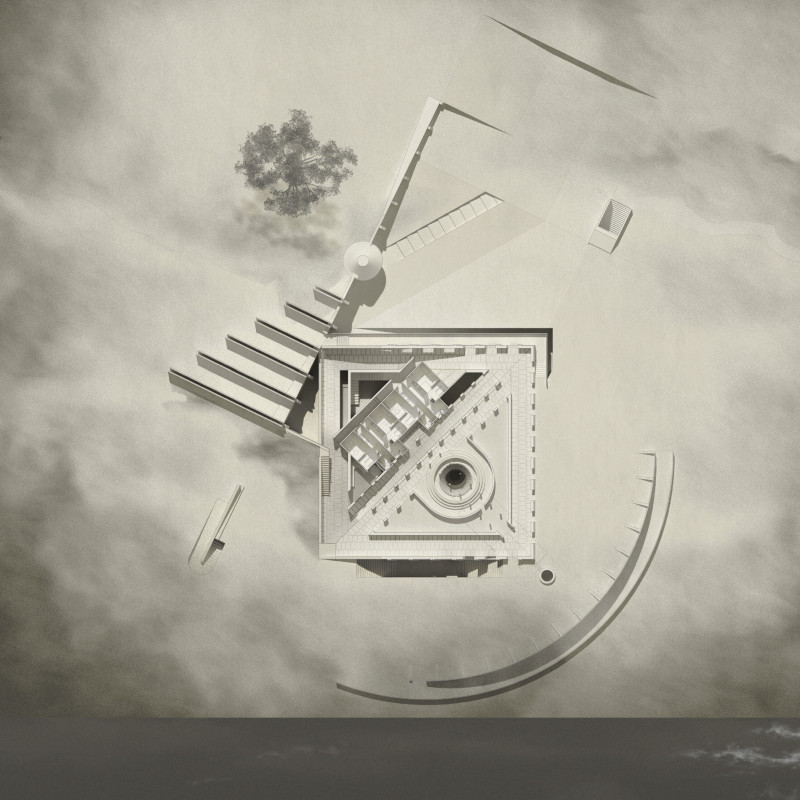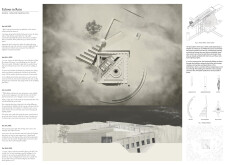5 key facts about this project
## Overview
"Echoes in Rain" functions as a hospice designed for terminally ill patients, emphasizing a serene and contemplative environment. Located within a thoughtfully selected site, the design aims to foster emotional well-being and connections among residents, visitors, and the surrounding landscape. By integrating architectural elements that reflect life's transience, the project addresses the unique needs of its inhabitants while promoting introspection and connection to the natural world.
## Spatial Configuration and Sensory Experience
The building adopts a triangular form, which symbolically represents strength and stability. This geometric layout supports fluid circulation within the hospice, facilitating movement and engagement with both indoor and outdoor environments. The design incorporates features such as strategically positioned staircases and terraces that encourage exploration of nature, enhancing residents' overall experience.
Central to the therapeutic atmosphere is a vertical rain fountain, which channels rainwater through the building and culminates in a focal point that enhances auditory and visual stimulation. This feature invites reflection and contemplation, aligning with the overarching intent to provide a meditative space for occupants.
## Materiality and Interaction with Environment
The material palette is selected to enhance the emotional resonance of the hospice. Concrete is utilized for its durability, while glass allows for abundant natural light, creating transparency between inside and outside. Wood is incorporated to add warmth and tactile comfort, fostering a homely atmosphere. Structural steel elements provide elegance and stability, allowing for open spaces free of visual obstruction.
The materials also engage thoughtfully with the surrounding geography, cultivating a harmonious relationship with nature. This integration not only promotes a sense of belonging but also contributes to the overall emotional and spiritual well-being of the residents, reinforcing the connection between the built environment and the natural landscape.




















































