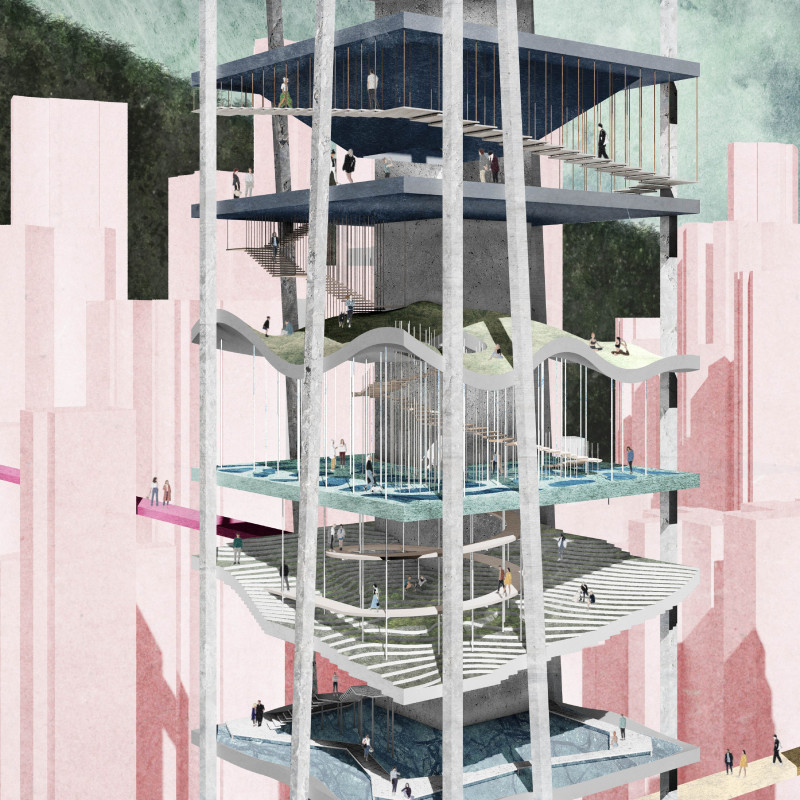5 key facts about this project
This project showcases an innovative approach to space utilization, merging structure with ecological considerations. It promotes community engagement through various designated areas for leisure, recreation, and cultural activities. Each level is intentionally crafted to serve functional purposes while fostering a sense of belonging among users.
Vertical Integration of Public Spaces
One of the distinguishing features of this design is its vertical integration of public spaces. Instead of expanding outward, this architectural solution ascends, creating multiple terraces and levels that serve a variety of functions. Communal gardens, viewing platforms, and activity spaces are interspersed throughout the structure, each offering unique user experiences tailored to different demographics. This design fosters interactions that may not occur in typical ground-oriented settings, effectively addressing urban social dynamics.
Sustainability and Materiality
The project's commitment to sustainability is evident in its material choices and environmental considerations. Primary materials such as concrete and steel provide structural integrity, while extensive glass facades enhance transparency and promote natural light. Wood is incorporated into interactive spaces to bring warmth and texture to the environment. The inclusion of greenery through urban gardens and living walls not only promotes biodiversity but also addresses air quality and visual comfort within the urban landscape.
Architectural Cohesion
Architectural cohesion is achieved by ensuring that each level seamlessly connects to the others, creating an uninterrupted flow of movement. Vertical circulation is prioritized to facilitate easy access, allowing users to navigate the structure with ease. The design emphasizes open spaces that encourage social interaction without compromising functional needs.
This project represents a forward-thinking approach to urban architecture, focusing on community-building and sustainable practices. To explore architectural plans, architectural sections, and architectural designs in greater detail, readers are encouraged to delve further into the project's presentation for comprehensive insights.


























