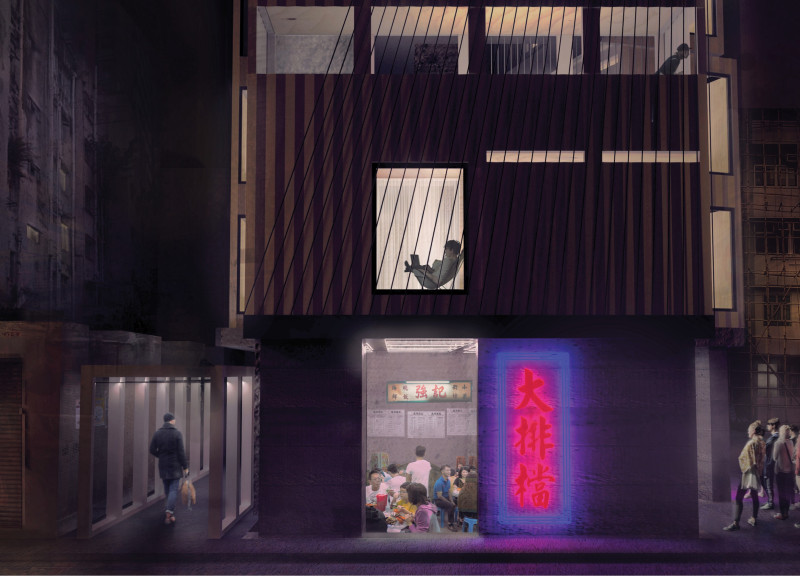5 key facts about this project
At its core, "Entangle" is characterized by a modular construction methodology, which allows for a variety of living configurations tailored to individual and family requirements. The architectural design emphasizes flexibility, enabling rapid assembly and future modifications that accommodate changing lifestyles. This feature is particularly valuable in urban settings where space is at a premium, addressing the growing demand for affordable living options.
One of the most important aspects of the design is the integration of communal spaces, which serve as gathering points for residents. These community areas promote social engagement and create opportunities for neighborly interactions, countering the isolation often present in high-density developments. The presence of a unique vertical playground further enhances this communal focus, encouraging playful activity while also acting as an architectural landmark within the structure. This innovative feature serves not only as a recreational area for children but also as an aesthetic enhancement, contributing to the overall appeal of the project.
Materiality plays a significant role in the "Entangle" project. The selection of ribbed metal panels for the façade introduces dynamic visual qualities that shift under changing light conditions, imparting a sense of liveliness to the building's appearance. Inside, panelized plywood finishes provide warmth and texture, creating inviting living environments that foster comfort. Durable concrete is used strategically within the structural framework, offering a cost-effective yet robust solution that underpins the design’s integrity.
The thoughtful physical layout of the project consists of a central core that facilitates circulation and access while optimizing natural light and ventilation throughout the modular units. Staggered arrangements of these living spaces not only maximize views but also blur the lines between indoor and outdoor living, as balconies extend the residential areas outward. This connection to the outdoors is integral to promoting a healthy and active lifestyle among residents.
A notable design approach within "Entangle" is the integration of the ground-level podium, which functions as an extension of the surrounding neighborhood. By incorporating local businesses into this space, the design fosters a sense of community and encourages economic vitality, making the residence not just a living space but also a part of the urban fabric. This thoughtful consideration of how the project interfaces with its surroundings reflects a broader understanding of urban planning principles and community needs.
Overall, "Entangle" embodies a modern approach to architecture that balances functionality, aesthetic appeal, and social responsibility. By prioritizing community interaction and implementing adaptable living solutions, the project stands as a significant architectural contribution to contemporary housing solutions in urban landscapes. For those interested in delving deeper into this project, exploring its architectural plans, sections, designs, and ideas will provide further insights into the innovative approaches and detailed considerations that define "Entangle."


























