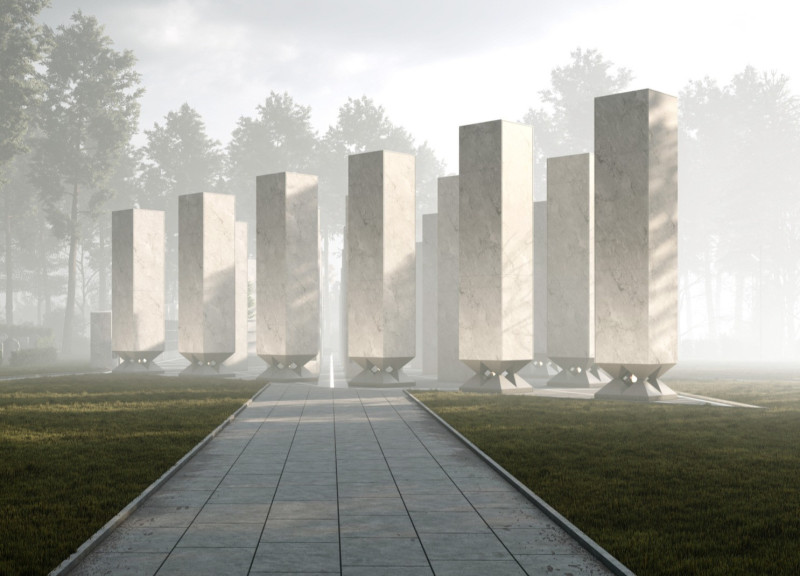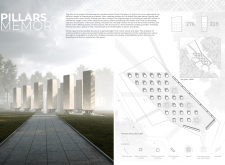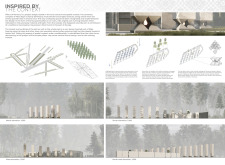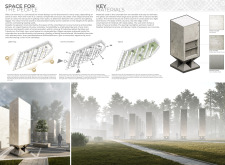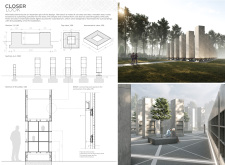5 key facts about this project
The columbarium represents a modern interpretation of memorial spaces, allowing for individual expression while maintaining a cohesive architectural identity. Its function as a resting place for urns underscores the importance of remembrance in contemporary society, creating a communal environment for reflection and solace.
Vertical Pillars and Modular Design
The design of the "Pillars of Memory" is defined by the arrangement of tall, vertical pillars that serve as memorials, allowing families to personalize each niche with tributes. This modular approach not only offers flexibility in usage but also enhances the overall aesthetic of the site. The rhythmic sequence of pillars in varying heights creates a dynamic visual narrative, inviting visitors to explore the interplay of light and shadow as they move through the space.
Natural materials like natural marble panels and exposed concrete are utilized, merging elegance with durability. The choice of materials is intentional, creating a harmonious relationship between the architectural elements and their surroundings. Steel frames provide structural support, ensuring longevity while maintaining a minimalist appearance. This focus on materiality is particularly relevant in a context that emphasizes permanence in memory.
Integration with Landscape
Another unique component of this project is its integration with the surrounding landscape. The columbarium is strategically situated among existing trees and vegetation, enhancing its connection to nature. Planting areas not only contribute to the aesthetics of the space but also encourage ecological diversity. This seamless blend of architecture and landscape design fosters an environment conducive to contemplation and remembrance.
The design also accounts for accessibility, allowing visitors to approach the columbarium from multiple directions. This consideration enhances the spatial experience, enabling individual journeys of exploration. Additionally, features such as integrated seating and open spaces encourage communal gatherings, further defining the columbarium as a space for both private reflection and public remembrance.
For a more detailed understanding of the architectural plans, sections, and designs, explore the project presentation. Delve into the architectural ideas that shaped this project to gain deeper insights into the thoughtful design approaches employed in the "Pillars of Memory."


