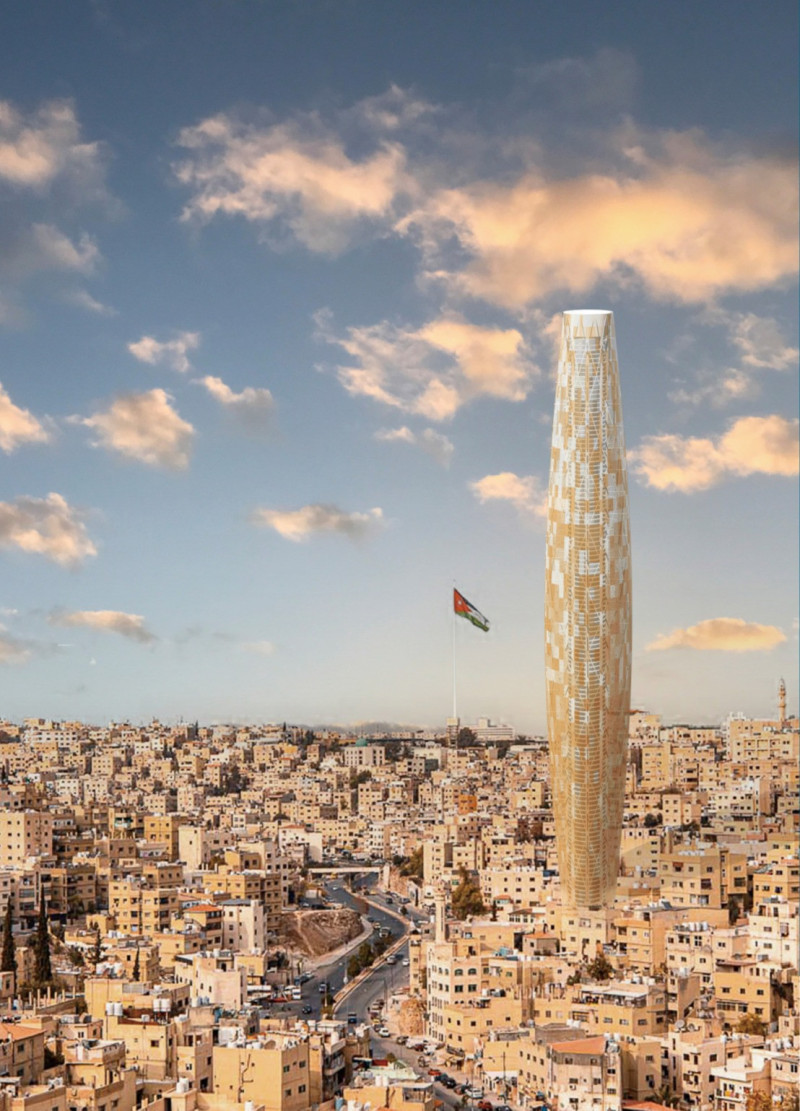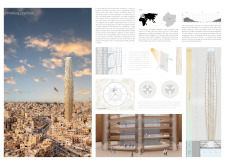5 key facts about this project
At its core, the Parking Platform is designed to optimize land use. Situated in a key area within Amman, the project stands tall with a high-rise configuration that significantly reduces the horizontal footprint commonly associated with parking structures. This vertical approach allows for a greater number of vehicles to be accommodated while freeing ground space for landscaping or community uses, aligning with the principles of sustainable design. The design promotes a user-friendly experience by incorporating a circular plan that facilitates easy access and efficient movement of cars throughout the facility.
The material selection is pivotal to the project’s identity and functionality. Reinforced concrete is utilized extensively as the main structural component, providing both strength and durability to support the expansive building. The use of glass for facades enhances natural light penetration and visibility within the parking structure, creating a more inviting environment. Additionally, metal cladding adds a contemporary aesthetic while reflecting the urban dynamics present in Amman. This careful selection of materials marries functional requirements with a pleasing visual composition, ensuring that the architectural design is both practical and attractive.
One of the unique aspects of the Parking Platform is its forward-thinking approach to sustainability. The integration of a rainwater management system demonstrates a commitment to environmental stewardship, capturing rainwater during the rainy months and channeling it for reuse in irrigation and other greywater applications. This innovative solution addresses not only immediate functional needs but also long-term ecological concerns, setting a precedent within the region for responsible urban development.
Moreover, the design considers the high rates of traffic-related incidents in Amman by promoting safer driving behaviors through its spatial organization. By reducing surface-level parking spaces and consolidating them within a well-planned vertical structure, the project effectively mitigates congestion and enhances pedestrian safety. The careful planning of entrance and exit points, along with strategically placed travel lanes, contributes to a more organized flow of vehicles.
Community engagement is another essential element of the Parking Platform. The design incorporates public plazas, retail spaces, and cafes that encourage social interaction and interaction among individuals. Such areas are crucial in transforming what could be a utilitarian space into a vibrant communal hub, promoting a sense of belonging in an urban setting. By providing opportunities for social gatherings, the project goes beyond basic functionality to foster community ties within the city.
The design of the Parking Platform encapsulates a sophisticated understanding of the interplay between architecture and urban functionality. The blending of multiple uses within a single structure not only addresses immediate transportation concerns but also paves the way for enhanced urban life in Amman. From its thoughtful material choices to its innovative rainwater management systems, each aspect of the design reflects a commitment to creating a harmonious environment that serves the needs of both individuals and the community at large.
For those interested in understanding more about the project, including its architectural plans, sections, and overall design philosophies, exploring the detailed project presentation would provide an enriching experience. Such insights are integral to appreciating the architectural ideas underpinning this important urban development.























