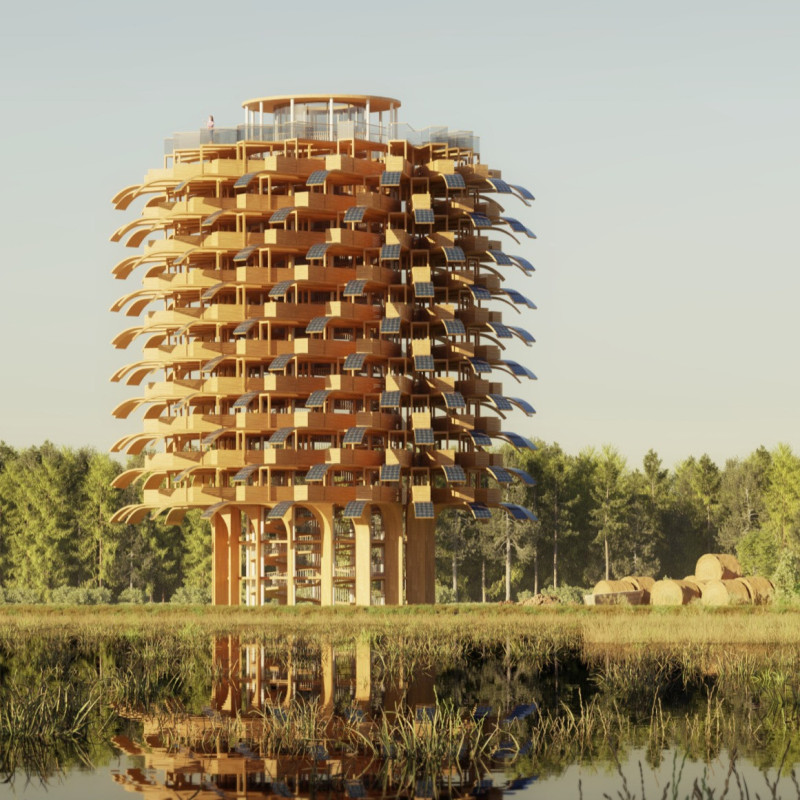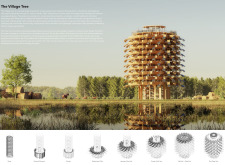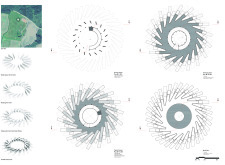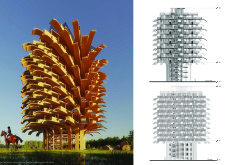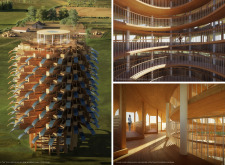5 key facts about this project
The design concept draws inspiration from the shape and function of a tree, emphasizing natural growth forms while integrating modern architectural techniques. Central to the structure is a sequential arrangement of prefabricated modular units that spiral upwards, mimicking the upward growth of a tree. Each modular cell is strategically designed to allow visitors to engage with their surroundings at various elevations, thereby enhancing the experience of immersion in nature. This approach fosters a sense of curiosity and engagement, drawing visitors to explore the unique architectural experience from below to above.
The structure’s material palette plays a significant role in reinforcing its connection to nature. The primary materials include steel, which provides structural resilience while allowing for the creation of a lightweight framework, and wood, which enriches the tactile experience and visual warmth of the project. Glass elements are incorporated extensively, particularly on the upper floors, to frame panoramic views of the biosphere and invite natural light into the interior spaces. Moreover, the strategic placement of solar panels on the modular cells not only reinforces the design’s commitment to sustainability but also exemplifies its innovative approach to energy efficiency.
One of the notable aspects of "The Village Tree" is its unique design philosophy that emphasizes sustainability and community engagement as integral components of architecture. The incorporation of solar technology is not merely an afterthought; it is woven into the design conception, ensuring that the observatory operates with net-zero energy consumption. This forward-thinking design approach sets a precedent for future architectural projects in similar ecological contexts.
In addition to functionality, the design successfully merges aesthetics with practicality. The circular layout allows for smooth circulation, encouraging visitors to meander through the building at their own pace, fostering spontaneous interactions both with the architecture and fellow visitors. The uppermost deck, a glass observatory, offers a culmination of the experiential journey, where visitors can behold an expansive view of the breathtaking Latvian landscape, further enhancing their appreciation of the natural surroundings.
The seamless integration of architecture with the landscape not only enhances the visual experience but also proposes a new framework for thinking about visitor engagement with nature. It invites discussions on how architecture can facilitate a relationship with the environment, serving as a practical model for similar projects worldwide. The design’s innovative use of modular construction promotes not only efficiency but also flexibility, allowing for potential future expansions or adjustments based on visitor needs or environmental conditions.
"The Village Tree" exemplifies how contemporary architecture can navigate the delicate balance between human activity and ecological preservation. Its thoughtful design encourages occupants to contemplate their role within the natural world, making it a significant addition to the discourse on actively engaging with ecological spaces. Those interested in understanding the nuances of this project might consider exploring the architectural plans, sections, and designs that reveal more about its conceptual underpinnings and unique features. Delve deeper into the architectural ideas presented and gain additional insights into the project’s innovative approach to sustainable architecture and community engagement.


