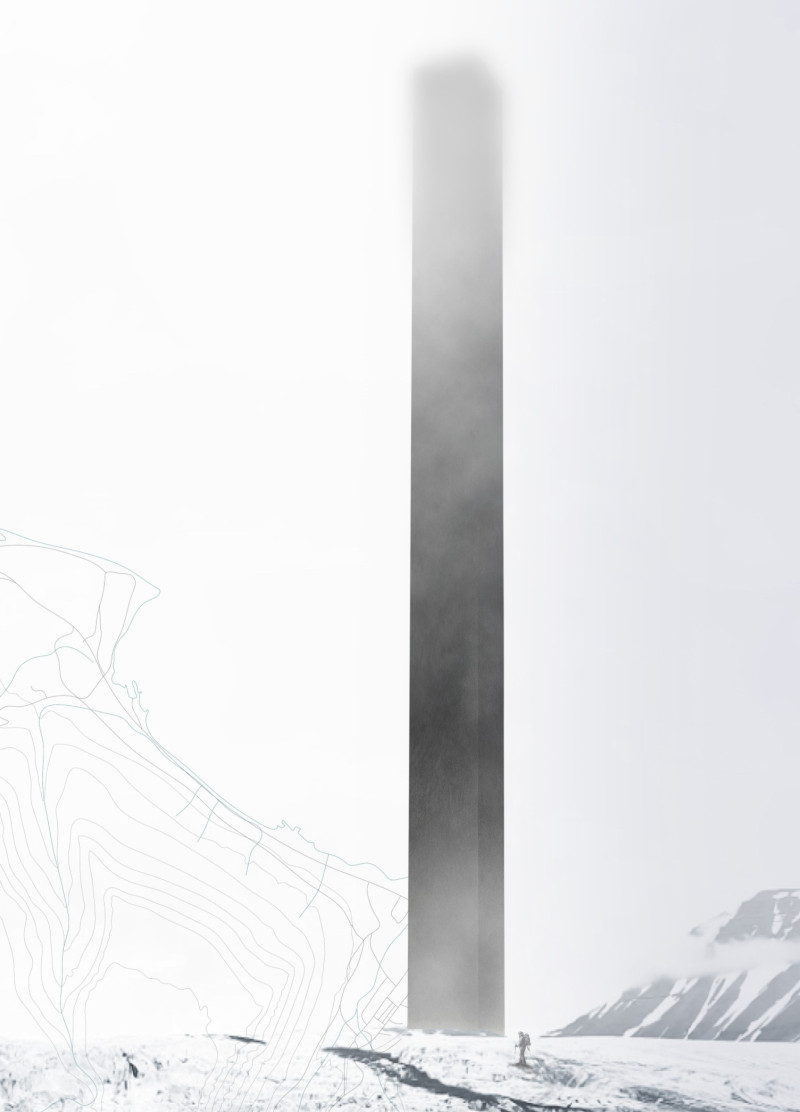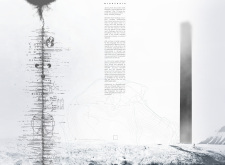5 key facts about this project
At its core, "DIASIS" is envisioned as a monolithic structure that stands prominently within an evocative landscape. The building is not just an architectural element; it embodies a conceptual framework that invites engagement and introspection. The design is characterized by verticality, which not only emphasizes the relationship between the earth and the sky but also encourages exploration towards greater heights—both physically and metaphorically. Visitors are drawn to the tower-like form, which acts as a focal point, seamlessly integrating the built environment with the surrounding natural conditions.
The functional aspects of the project cater to multiple uses, likely intended to serve both a public and private purpose. It is conceived as a space where individuals can gather, reflect, and engage in dialogue about humanity’s place in the universe. The design may include exhibition areas, study spaces, and contemplative zones that allow individuals to navigate their own understanding of knowledge and uncertainty. This multipurpose approach ensures that the building caters to diverse activities, fostering a community engaged in continuous learning and exploration.
In terms of unique design approaches, "DIASIS" leverages a combination of materiality and spatial organization to deepen its communicative power. The proposed materials may include concrete, glass, steel, and stone, chosen not only for their structural capabilities but also for their ability to resonate with the project's themes. For instance, concrete provides a sense of solidity and permanence, while glass potentially introduces transparency, creating connections to the environment. The use of natural stone reflects a commitment to harmonizing the structure with its surroundings, reinforcing a sense of place.
The integration of layered graphic elements within the architectural visualization serves an essential purpose as well. These elements may include cartographic lines and abstract symbols that represent the intersection of art, science, and architecture. By incorporating these visual narratives, "DIASIS" enhances the perception of the building as an evolving entity—one that is both reflective of current human understanding and inviting curiosity about what lies beyond. This narrative-driven approach serves to deepen the visitor's experience, making each interaction with the space a meaningful encounter.
Furthermore, the architectural design encourages an experiential journey. As individuals move through the structure, they encounter various spaces that provoke thought and reflection. The design promotes interaction, presenting opportunities for collaboration and conversation among visitors. By creating a fluid connection between spaces, "DIASIS" embodies the essential characteristics of architecture as a facilitator of human experiences.
Overall, "DIASIS" stands as a significant architectural project that embodies the complexities of human inquiry. Its design thoughtfully intertwines philosophy and function, creating a structure that is as much about the journey of exploration as it is about the physical experience within its walls. For those interested in understanding the nuances of this project, exploring the architectural plans, sections, designs, and innovative ideas will provide a deeper insight into how this structure aims to contribute to the dialogue surrounding architecture and humanity. Visitors are encouraged to delve into the project presentation for a comprehensive view of its elements and the unique aspects of its narrative.























