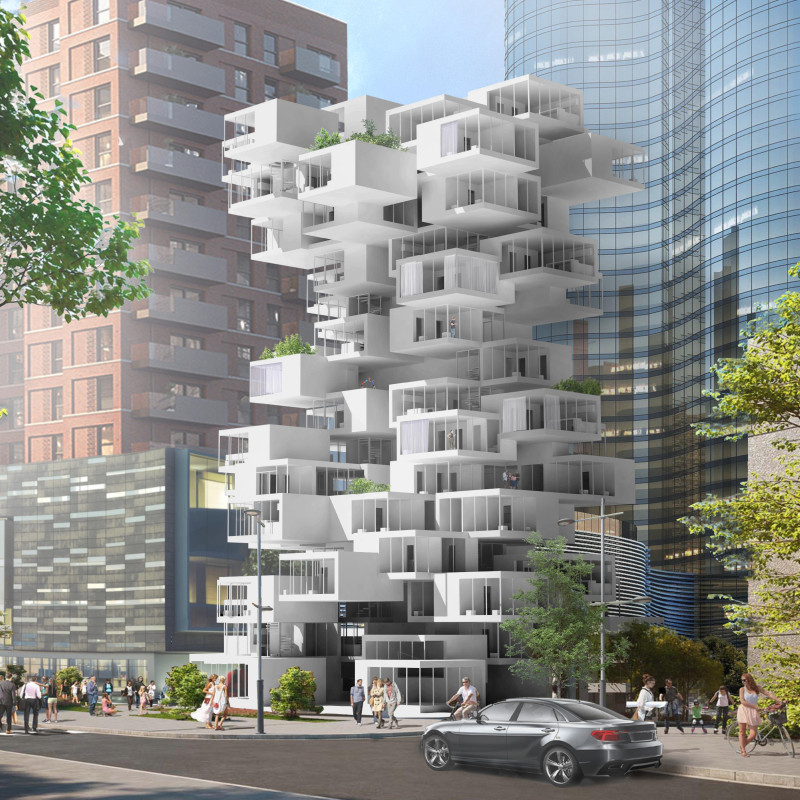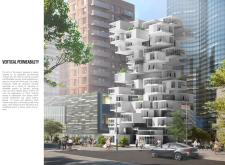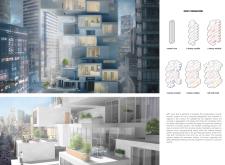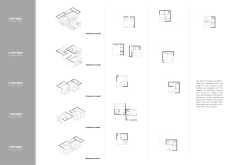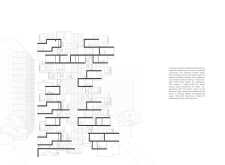5 key facts about this project
Functionally, the project addresses the need for affordable housing while fostering community engagement. It incorporates a series of modular units that are thoughtfully arranged to maximize space without sacrificing livability. Each modular unit is designed with an eye towards efficiency, offering a range of living arrangements from single-story studios to multi-story configurations, accommodating individuals, couples, and families alike. This versatility is fundamental to the project’s ethos, as it aims to support diverse living situations while creating a vibrant community atmosphere.
The architectural design emphasizes verticality and permeability, intertwining private living spaces with communal areas to enhance social interactions among residents. The modules are arranged in a staggered pattern, allowing for private balconies and shared terraces that encourage outdoor activities and foster a connection with nature. This design not only maximizes the utility of limited ground space but also promotes a sense of belonging within the community through accessible shared spaces.
Material choices play a significant role in the architectural narrative of the "Vertical Permeability" project. The primary materials include concrete, known for its strength and durability, forming the foundational structure, complemented by expansive glass facades that provide ample natural light and offer sweeping views of the surroundings. The integration of these materials creates a visually cohesive design that balances solidity with transparency, reflecting modern architectural principles. Moreover, the use of pre-fabricated modules reduces construction time and waste, while also aligning with sustainable building practices.
One of the unique design approaches of this project is its emphasis on integration with the urban environment. The staggered formation of the modules contributes to a dynamic facade while nesting various green spaces that enhance biodiversity. The project not only addresses housing needs but also contributes to the ecological health of the area by preserving vegetation around building footings.
In addition to its architectural merits, the project serves a critical social function by addressing the ongoing housing crisis in Sydney. The range of affordable units, from compact studios to larger family homes, provides options for a broad spectrum of residents, thus promoting social diversity within the urban landscape. The design invites interaction among residents, effectively turning the building into a communal hub where individuals can connect and share experiences, strengthening community ties.
This focus on community engagement is further enhanced through the project's layout, ensuring that public and private spheres coexist harmoniously. The architectural design thoughtfully considers how residents will interact with each other and the space, which is essential in fostering a supportive urban community.
If you wish to gain a deeper understanding of the architectural decisions made throughout this project, including innovative layouts and material applications, exploring the detailed architectural plans, sections, and designs will provide valuable insights. The "Vertical Permeability" project exemplifies how architecture can respond to urban challenges with practicality and sensitivity, creating not just living spaces, but vibrant communal environments. Engage with the project presentation to discover more about the fascinating architectural ideas that shaped this undertaking.


