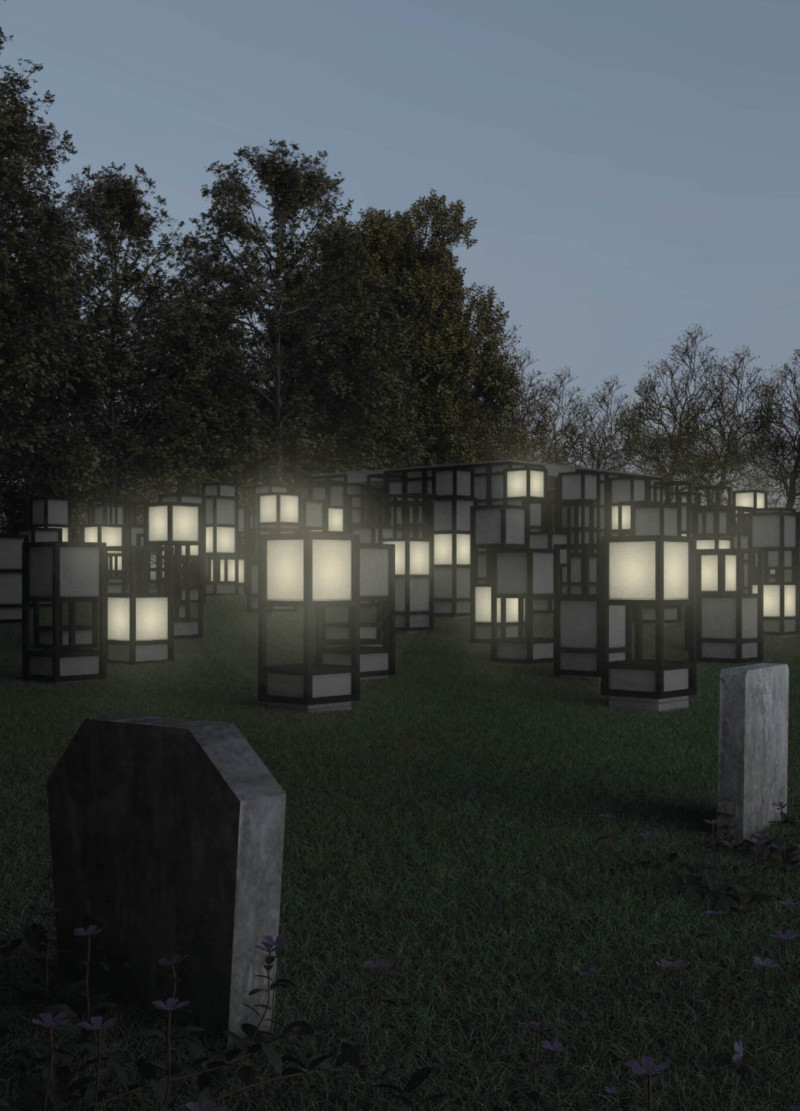5 key facts about this project
The fundamental purpose of this architectural endeavor is to create a memorial site that transcends conventional practices of remembrance. Rather than adhering to traditional cemeteries defined by individual graves, the "Columns of Remembrance" introduces a series of vertical structures—columns—that create a unique landscape. Each column accommodates niches for memorialization, fostering a collective experience of remembrance that emphasizes connection rather than solitude. The design aims to redefine how communities engage with spaces of mourning, allowing families to interact with one another while honoring their own personal histories.
One notable aspect of the design is the integration of materiality. The project utilizes square tube metal for the columns, resulting in a structure that is both durable and visually elegant. This choice enables the columns to maintain a sense of lightness despite their substantial scale. Complementing the metal framework are sandblasted glass panels, which introduce transparency and a delicate quality to the design. The interplay between these materials reflects the themes inherent in the project—fragility and strength—invoking a wide range of emotions as visitors navigate the space. The stone bases supporting each column anchor the structure into the earth, symbolizing permanence and grounding while contrasting with the more ethereal qualities of glass.
The dynamic configuration of the columns creates a rhythm in the landscape. Rising at varying heights, the columns guide visitors through the site, inviting them to explore and engage with the memorial. This arrangement allows light to filter through, establishing a spiritually resonant atmosphere that encourages reflection throughout the day. Furthermore, the landscape around the columns is designed to remain untouched, ensuring that the natural environment plays a vital role in the experience of remembrance. The project acknowledges the changing seasons, adding layers of meaning as visitors witness the transformation of the site throughout the year.
A significant innovation in this architectural design is its adaptability. The project anticipates future needs; as more individuals in the community seek remembrance, additional columns can be incorporated seamlessly. This foresight ensures that the space continues to serve its purpose over time, embodying the principle of growth and evolution in memory.
The placement of communal gathering areas and meditation spots within the design reinforces the idea of shared experience. By providing spaces for both solitude and communal reflection, the project accommodates varying needs for remembrance, enhancing the emotional engagement of visitors. This multifaceted approach to design creates a compelling environment that resonates with individuals in different ways, allowing them to find solace or connection according to their personal needs.
The "Columns of Remembrance" stands as a testament to the potential of contemporary architecture to bridge personal and collective experiences. It challenges traditional notions of memorialization by blending functionality with a deep emotional connection to memory and loss. By focusing on the transparency of glass alongside the robustness of metal and stone, this project embodies a nuanced understanding of the themes at play in spaces dedicated to remembrance.
For those interested in delving deeper into this architectural endeavor, exploring architectural plans, sections, and design ideas will provide further insights into how this project uniquely contributes to the dialogue surrounding memorial architecture. The thoughtful details of this design merit consideration for anyone wishing to understand how architecture can create spaces for human connections and reflection amidst the complexities of life and memory.


























