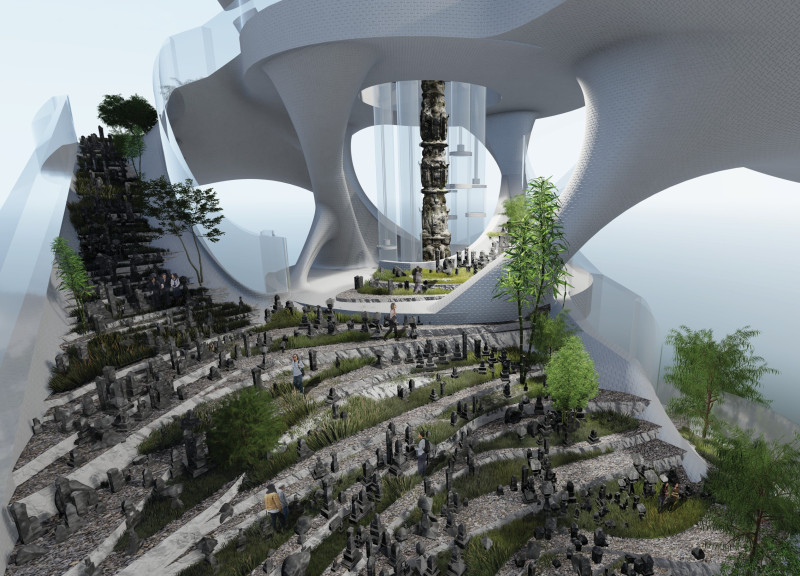5 key facts about this project
Functionally, this vertical graveyard serves as a repository for the deceased, providing an atmosphere of tranquility and respect amidst the bustling city life surrounding it. Designed as an interactive space, the project allows families and visitors to engage with their loved ones in a serene environment characterized by landscaped gardens and communal areas. The architecture is more than just a space for burial; it serves as a gathering ground for remembrance, offering facilities that encourage family connections and community involvement.
The important parts of this project include its carefully planned layout, which features multiple levels of burial gardens. Each level is designed to ensure privacy and comfort for visitors, with pathways interspersed among burial units that create inviting areas for quiet reflection. The architectural design incorporates green roofs and terraces, enhancing biodiversity and sustainability while also providing natural spaces for people to gather. By integrating these elements, the project promotes a sense of peace and closure, which is essential in spaces dedicated to honoring those who have passed.
A unique approach of this design lies in its architectural form, which departs from conventional graveyard aesthetics. The structure is characterized by a smooth, flowing design that embraces organic shapes, allowing it to blend harmoniously with the cityscape. This thoughtful approach to design not only stands as a visual statement but also reflects a deeper understanding of the cultural significance surrounding burial practices. The architectural design provides an environment that respects tradition while adapting to contemporary urban needs.
Materials play a crucial role in achieving both functionality and aesthetic appeal. Reinforced concrete forms the primary structural framework, ensuring the building's durability and safety. Glass is utilized extensively within the façade, providing transparency and lighting that invite the natural world into the space, fostering a sense of openness and connection to the outdoors. Steel is employed in the framing, offering strength while allowing for creative architectural expressions. Additionally, elements like green roof systems and thermal mass materials contribute to the building's sustainability, promoting ecological responsibility within urban development.
The project’s architectural details demonstrate a commitment to both resilience and innovative thinking. Structural considerations such as base isolation techniques position the vertical graveyard to withstand potential earthquakes, a necessity in a city like Tokyo. Wind load analyses ensure that the building remains stable amid varying weather conditions, showcasing the integration of engineering excellence within the design. These practical elements enhance the overall reliability and longevity of the structure.
In essence, this vertical graveyard project advances a redefined approach to burial practices in urban settings. By merging functional requirements with architectural creativity, it encourages a reconsideration of how communities remember and honor their loved ones. The engaging spaces, combined with well-considered sustainability measures, create a model for future developments in urban cemetery design, reflecting the ongoing evolution of architectural ideas.
For those interested in gaining deeper insights into this project, exploring architectural plans, sections, and overall designs will reveal the intricate details and thoughtful strategies employed in the project. This architectural exploration can provide a comprehensive understanding of how this vertical graveyard serves as a meaningful contribution to both the community and the architectural landscape of urban Tokyo.


























