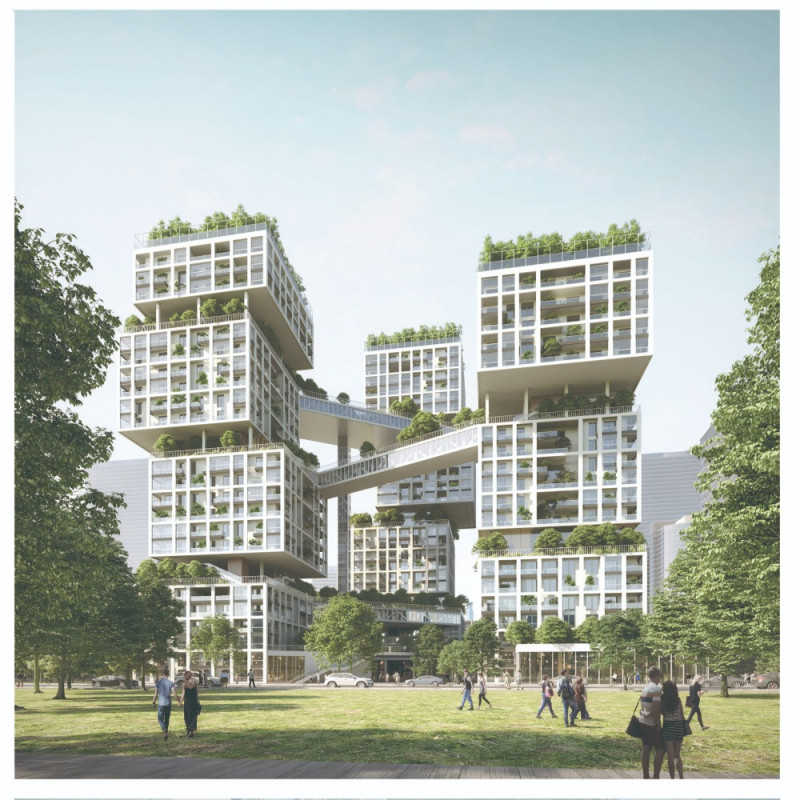5 key facts about this project
The architecture of the Greener Tower employs a modular approach, allowing flexibility in space utilization while maximizing light and views for all units. The design includes a series of stacked living units that are thoughtfully organized around communal gardens and shared amenities, creating a vibrant community atmosphere. This layout facilitates easy access to common spaces, encouraging residents to engage with one another and fostering a sense of belonging.
Sustainable Integration
A key distinguishing feature of the Greener Tower is its emphasis on sustainability. The architecture incorporates various eco-friendly materials such as reinforced concrete for structural integrity, glass facades for natural lighting, and green roof systems that promote biodiversity and food production. This combination not only enhances the aesthetic appeal of the tower but also reduces its environmental footprint.
Unique communal spaces, including activity rooms, local markets, and vertical farming areas, serve crucial social functions. These spaces are designed to decrease reliance on transportation, focusing instead on local access to essential services. Additionally, incorporating balconies and private outdoor areas allows residents to connect with nature, thereby enhancing their living experience.
Community-Centric Design
The project emphasizes community interaction by allocating significant space for communal activities. With thoughtfully designed common areas and gardens, residents have venues for gatherings, fostering relationships and collaboration. This focus on shared spaces is critical in high-density urban settings, where social isolation can be prevalent.
The architectural designs also propose diverse floor plans that cater to various family sizes and living arrangements, demonstrating adaptability to different tenant needs. This careful consideration of living arrangements ensures user satisfaction, ultimately enhancing the overall effectiveness of the housing solution.
The Greener Tower represents a critical advancement in the intersection of social needs and architectural design. Its innovative approach to integrating sustainability, community, and flexibility sets a precedent for future developments. For more detailed insights into the architectural plans, sections, designs, and ideas associated with the Greener Tower, readers are encouraged to explore the project presentation further.























