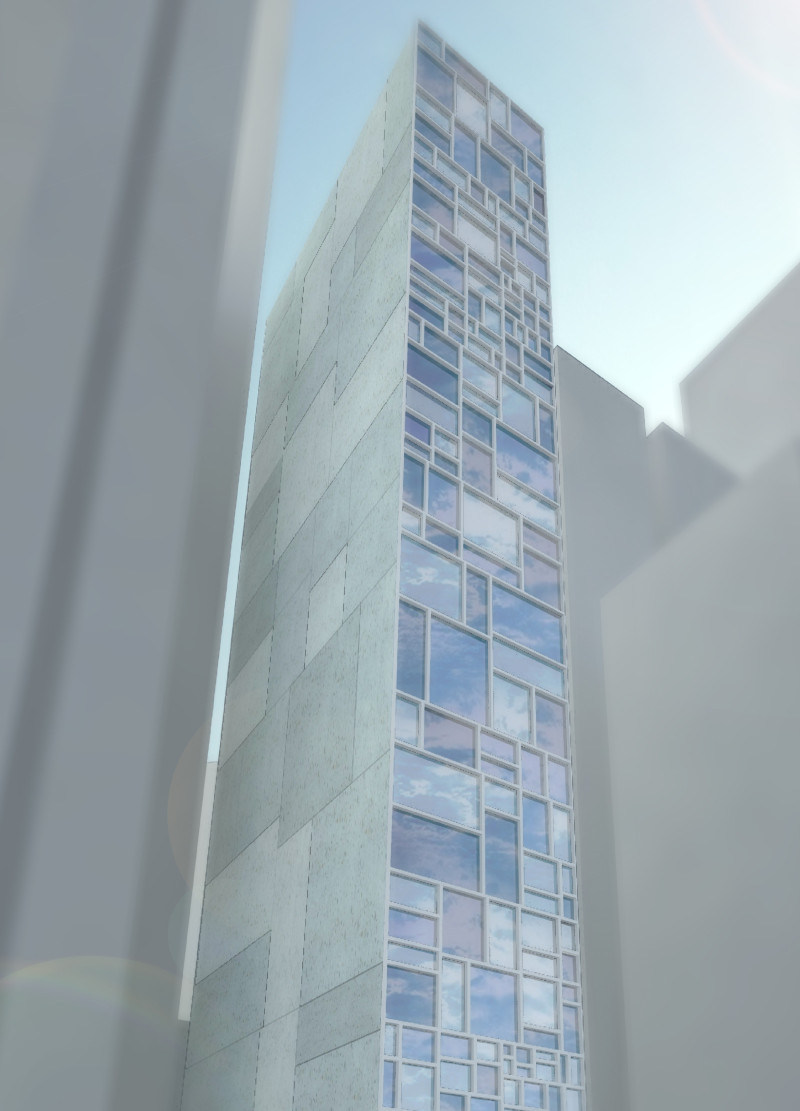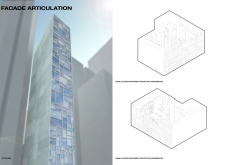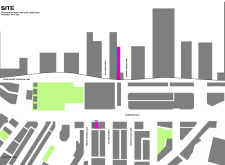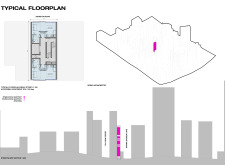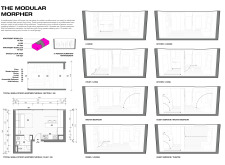5 key facts about this project
The project represents a modular living concept that adapts to the varying needs of contemporary city dwellers. Each apartment unit is designed with flexibility in mind, allowing for configurations that cater to individuals, families, and shared living arrangements. This adaptive nature underscores a shift towards recognizing and accommodating diverse lifestyles within the urban context, setting a precedent for future residential developments.
In terms of function, the design intelligently integrates essential living spaces, ensuring that every square foot is utilized effectively. The layout includes a master bedroom, guest bedroom, open-plan living and dining area, a well-equipped kitchen, and accessible bathrooms. This arrangement not only maximizes functional space but also promotes natural light and ventilation, enhancing the overall living experience. The inclusion of Juliet balconies further enriches the units, allowing residents to connect with the outdoors in a bustling urban environment.
The architectural approach adopts a modern aesthetic characterized by a harmonious interplay of materials and forms. The use of concrete as the primary structural element provides durability and strength, while its smooth finish enhances the building’s contemporary feel. Large expanses of glass in the façade facilitate an abundance of natural light, minimizing the need for artificial lighting and contributing to energy efficiency. This visual transparency helps foster a sense of openness, creating a welcoming atmosphere that invites engagement.
The project’s use of steel in its modular framework supports both structural integrity and economic efficiency during the construction process. This choice aligns with the overarching sustainable intentions of the project, as it reduces construction time and material waste typically associated with more traditional building methods. Additionally, the incorporation of warm wood finishes in specified interior areas contrasts the sleekness of the concrete and glass, introducing an element of warmth that makes the living spaces more inviting.
One of the unique design approaches lies in the building's response to its urban context. Situated on Johnston Road, the project respects the dense fabric of Wan Chai while introducing a distinct verticality that distinguishes it from many surrounding structures. By embracing this urban backdrop instead of competing against it, the design emphasizes integration with the community and encourages a dialogue between different building scales and functions.
Moreover, the project reflects an understanding of communal living. The modular units not only offer privacy but also cater to community interactions, allowing residents to form connections with their neighbors. While individual living spaces provide sanctuary, shared amenities can encourage social engagement, addressing the modern urban challenge of isolation often experienced in high-density living.
Potential occupants and investors will find the design's emphasis on adaptable space particularly advantageous, catering to a wide audience that encompasses single professionals, couples, families, and even co-living arrangements. This adaptability establishes the project as a representative solution for urban housing that prioritizes user experience and lifestyle flexibility.
The architectural plans and sections reveal a comprehensive understanding of spatial dynamics that caters to both the functional and aesthetic dimensions of urban living. Interested readers are encouraged to explore the project presentation further to gain deeper insights into the architectural designs, sections, and ideas that drive this innovative project. The exploration of these elements will allow for a fuller appreciation of the thought and effort invested in creating a living environment that effectively balances modern needs with a commitment to sustainability and community-oriented design.


