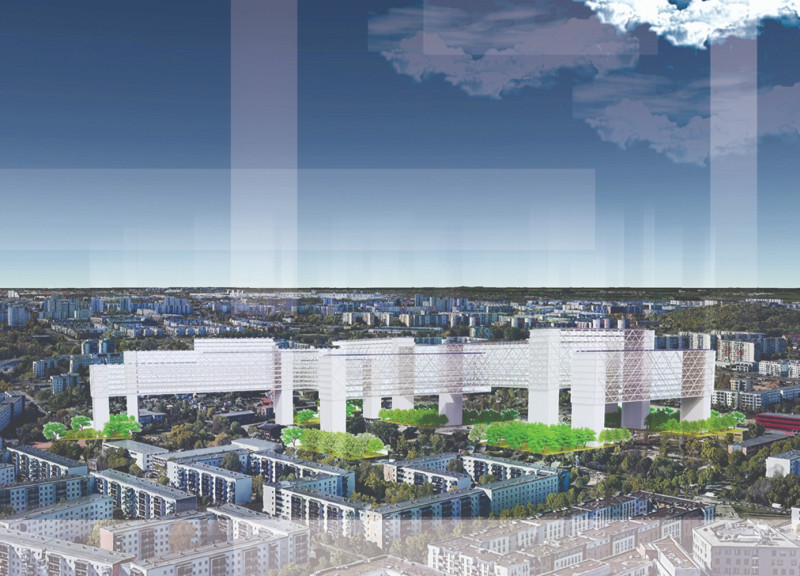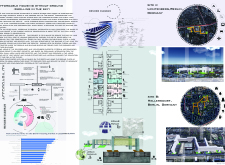5 key facts about this project
Functionally, this project aims to provide livable spaces for diverse urban populations, ensuring that apartments remain accessible and affordable. The design integrates various housing units into a multi-level structure, allowing for a range of living arrangements suitable for families, individuals, and communal living scenarios. This flexibility is crucial in today’s urban landscape, where housing needs continue to evolve.
The architectural design incorporates a variety of elements that illustrate its innovative approach. Each unit is carefully designed to promote functionality while enhancing the quality of life for its residents. Large windows and the extensive use of glass not only allow natural light to flood the interiors but also create visual connections between the inhabitants and the surrounding environment. This transparency encourages a sense of openness and community, vital in densely populated settings.
In addition to the residential units, the project integrates vertical gardens and green roofs, which serve multiple purposes. These features provide space for urban gardening, enable residents to cultivate their own food, and contribute to biodiversity within the urban ecosystem. They also enhance the building's aesthetic appeal while promoting ecological benefits such as improved air quality and thermal insulation.
Sustainability is another key aspect of the project. The incorporation of solar panels on the rooftop is an important design detail that reflects a commitment to renewable energy. By reducing reliance on conventional energy sources, the project not only lowers operational costs for residents but also positions itself as a model for future urban developments that prioritize environmental responsibility.
Moreover, the design emphasizes community interaction through communal spaces that foster social connections. These areas are strategically placed throughout the building, encouraging gatherings and activities that promote a sense of belonging among residents. This focus on community living enhances overall well-being and strengthens social networks in an urban context where individual isolation can often be a concern.
The materiality of the project also deserves attention. The use of concrete as the primary structural element ensures durability and strength, essential for high-rise construction. Metal components are incorporated for structural reinforcement, simultaneously allowing for intricate architectural details. The thoughtful selection of materials underscores a balance between functionality and aesthetic appeal, reinforcing the overall design ethos.
By making strategic design choices that prioritize efficiency, sustainability, and community, "Affordable Housing Without Ground" stands out as an important architectural endeavor. It reflects a thorough understanding of contemporary urban challenges and offers practical solutions that can be replicated in similar contexts. The project not only addresses immediate housing needs but also sets a precedent for future architectural designs aimed at solving urban issues.
For those seeking deeper insights into the architectural plans, sections, designs, and ideas behind this project, it is worthwhile to explore the presentation in detail. Understanding these elements provides a comprehensive view of how thoughtful design can contribute to sustainable and affordable urban living solutions, allowing architects and urban planners to engage with innovative practices that can effectively shape the future of housing.























