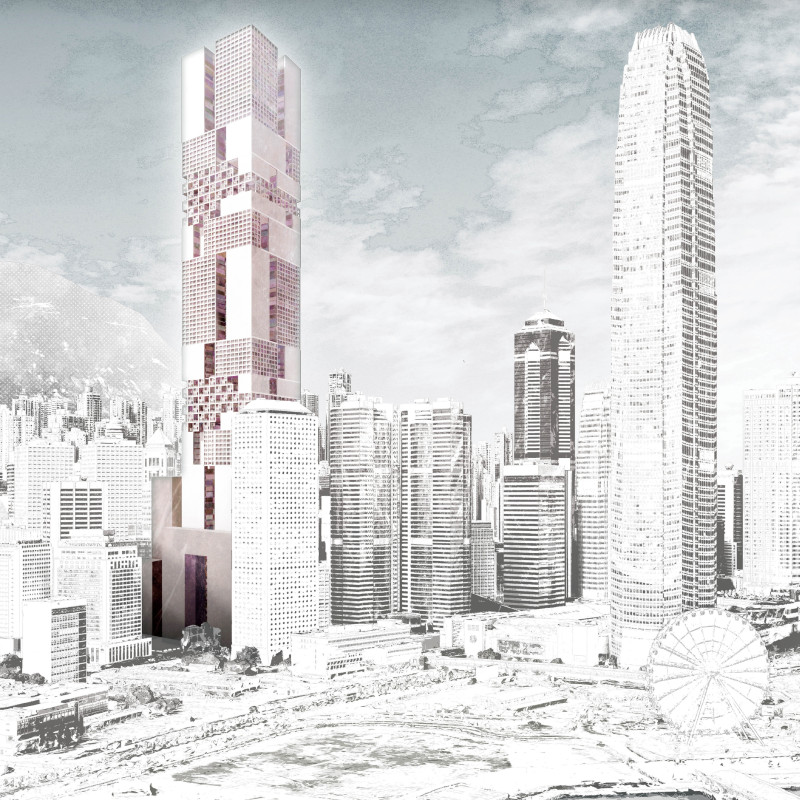5 key facts about this project
Unique Zonal Organization
A defining feature of the COVID Verti-City Tower is its vertical zoning. The project is compartmentalized into distinct areas that serve specific purposes. The Quarantine Zone is designed for individual living units, providing residents privacy and safety during health emergencies. Adjacent to this, the Health Zone includes dedicated healthcare facilities, ensuring that medical services are readily accessible. Below these zones, Public and Activity Zones promote community engagement and social interactions, essential for fostering a sense of belonging, especially during times of physical distancing.
Another unique design approach is the implementation of a central vertical circulation system. This system facilitates organized movement within the tower, ensuring that transitions between various zones can occur without compromising safety protocols. The design incorporates independent entrances for quarantine units, further enhancing privacy while allowing for straightforward access to essential services.
Innovative Environmental Considerations
Environmental sustainability is a critical aspect of the COVID Verti-City Tower. The architectural design includes features like a wind gap that channels natural ventilation throughout the building, improving indoor air quality. This element not only reduces reliance on mechanical systems but also addresses public health concerns often exacerbated by urban pollution.
The selection of materials also reflects a commitment to sustainability. The use of glass for facades maximizes natural light, while concrete and metal elements ensure structural integrity. Carefully considered spaces for green infrastructure, such as gardens and terraces, play a role in enhancing the living experience, contributing to both aesthetic appeal and environmental performance.
The COVID Verti-City Tower exemplifies a forward-thinking architectural response to the pressing need for adaptive living solutions in urban environments. Through its thoughtful organization of space, focus on health and safety, and sustainable design practices, the project sets a new standard for future urban developments.
For a deeper understanding of this innovative architectural project, explore the architectural plans, sections, and designs that delineate the design ideas and spatial organization in greater detail.


























