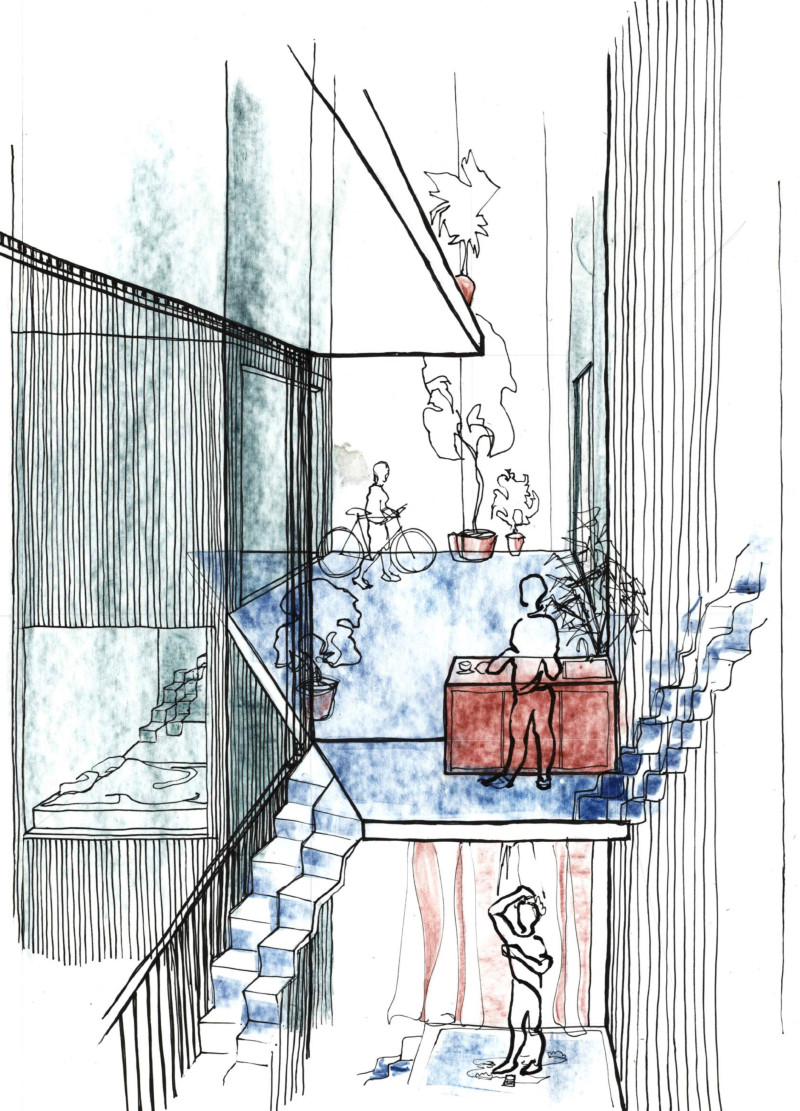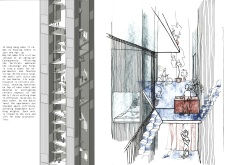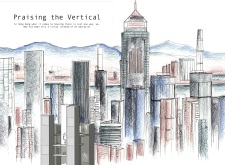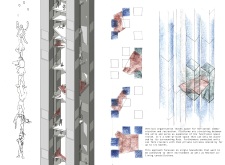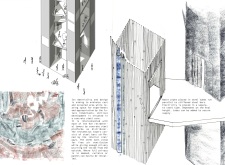5 key facts about this project
At its core, "Praising the Vertical" functions as a multifamily housing development that provides essential living spaces for individuals or small families. The design includes multiple residential towers that are carefully stacked to create a compact yet flourishing community. Each unit is tailored to accommodate one or two occupants, ensuring that the design remains practical for various household configurations. The intent is to promote a living environment that encourages social interaction while providing comfort and utility.
The project features several important elements that highlight its innovative approach. The housing units are organized in a vertical arrangement, with apartments distinctly layered to enhance the spatial organization. Communal platforms between units serve as gathering spaces, encouraging interactions among residents and creating an array of social opportunities. This design approach not only addresses physical needs but also nurtures the sense of community, allowing the inhabitants to engage with one another in shared experiences.
Materiality plays a crucial role in the project's identity and functionality. The use of concrete as the structural foundation lends both stability and durability to the towers, while steel bars provide essential support for open interiors that facilitate natural light and ventilation. Expansive glass facades further contribute to the project's transparency, connecting the residents visually with the surrounding urban landscape and allowing for natural lighting throughout the day. The inclusion of curtains and panels provides inhabitants with flexible privacy options, aligning the design with contemporary living needs.
Unique design approaches in "Praising the Vertical" are evident throughout its conception and execution. The architecture captures the essence of flexible living by allowing for various configurations within the units. Each apartment can adapt based on residents' personal requirements, offering a level of versatility uncommon in standard housing projects. Additionally, the project integrates green spaces within the architecture, setting aside areas where flora can thrive, which not only enhances the aesthetic appeal but also contributes to residents' well-being.
A noteworthy aspect of the design is its scalability and modularity. Future phases of development can be seamlessly integrated, allowing expansions to occur without compromising the community's existing fabric. This flexibility is essential in addressing the ever-evolving nature of urban life, adapting the space to align with the changing needs of its residents.
In conclusion, "Praising the Vertical" offers a nuanced exploration of urban architecture, showcasing how vertical design can effectively respond to the multifaceted challenges of housing in a metropolitan setting. By prioritizing community engagement, effective use of space, and sustainable practices, this project exemplifies forward-thinking architectural ideas. To gain a deeper understanding of this project and its detailed aspects, including architectural plans, sections, and designs, readers are encouraged to explore the project presentation further. Engaging with these elements will provide valuable insights into the process and outcomes of this innovative architectural endeavor.


