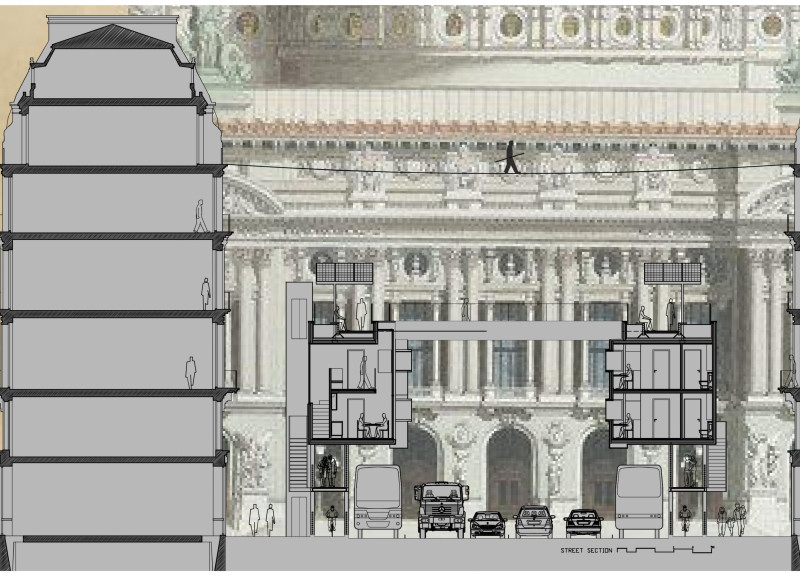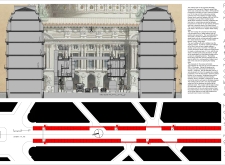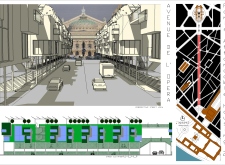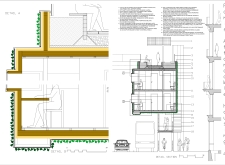5 key facts about this project
At its core, the project represents a holistic approach to urban living, prioritizing community engagement and environmental integration. The design layout incorporates modular housing units that accommodate a diverse resident demographic, facilitating a vibrant community atmosphere. Each unit is crafted with an emphasis on efficient use of space, promoting comfort and practicality in urban life. The building forms are designed not only for individual habitation but as part of a larger ecosystem that considers the interactions between residents and their environment.
Key functionalities of the project include carefully planned communal spaces that encourage social interaction among residents. These areas, integrated within the architecture, provide opportunities for gatherings and activities that strengthen community ties. Additionally, the project integrates green spaces, including terraces and vertical gardens, which support biodiversity and offer residents a connection to nature amidst the bustling cityscape.
The architectural design incorporates a variety of materials to enhance both durability and aesthetic quality. Photovoltaic panels are a notable feature, seamlessly integrated on the rooftops to provide renewable energy, reinforcing the project's commitment to sustainability. The use of polyester powder-coated steel frames and fiber cement panels emphasizes a modern aesthetic while ensuring resilience against the elements. The incorporation of high-performance, thermally broken aluminum window frames enhances energy efficiency, showcasing the project’s forward-thinking orientation regarding environmental performance.
Another significant aspect of the project is the structured streetscape design that prioritizes pedestrian pathways and bicycle lanes. This promotes active lifestyles and reduces reliance on vehicles, illustrating a commitment to sustainable urban transport solutions. By fostering walkable environments, the design not only enhances the livability of the area but also encourages community interaction.
Unique design approaches within this project include a sensitivity to cultural context. By carefully considering the historical significance of its location, the architecture respects the grandeur of the Palais Garnier while introducing modern elements that enhance functionality. This dialogue between old and new creates a rich architectural narrative that acknowledges the past while proposing solutions for future living.
The project serves as a model for addressing urban housing crises while maintaining aesthetic integrity and community focus. It reflects a paradigm in contemporary architecture, one that balances the needs for affordability and high-quality living environments within a historically significant area. The careful thought put into each design element speaks to a larger trend in urban planning where architecture plays a crucial role in elevating the quality of life for residents.
For those interested in exploring the nuances of this project further, viewing the architectural plans, sections, and various design ideas will provide deeper insights into its conception and realization. Engaging with these elements allows for an appreciation of how architecture can effectively respond to pressing urban challenges while contributing positively to the community and environment. This project showcases the potential for thoughtful architectural design to reshape urban living, making it a pertinent study for architects, planners, and urban enthusiasts alike.


























